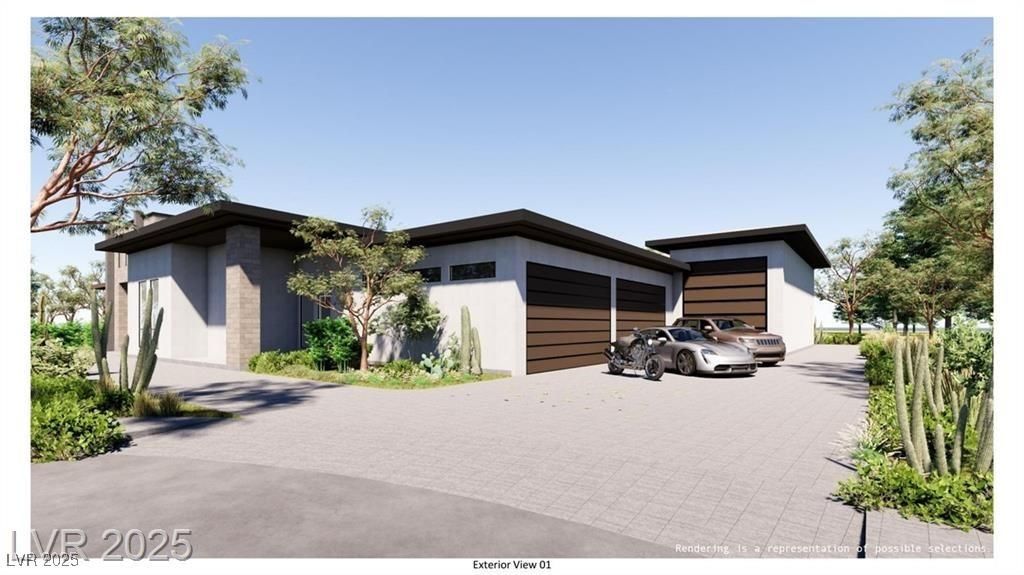This stunning 5-bedroom, all-ensuite estate sits in a private, gated enclave of just four homes. Set on a half-acre lot, it offers 6,817 sq ft of refined living space, blending modern design with upscale comfort. Step through a grand entry into an open layout with 12’ ceilings, Level 5 wall finish, and rustic LVP flooring. The great room features a showstopping refrigerated wine wall and flows seamlessly outdoors through black-trimmed, sun-coated aluminum windows. The chef’s kitchen includes quartz countertops, custom European cabinetry, and a premium appliance package. The expansive primary suite offers two oversized walk-in closets and a spa-inspired bath, while all secondary bedrooms have private ensuites. Outdoor features include a 1,254 sq ft covered patio, pool and spa, and fully landscaped grounds. A 4-car garage and rare 45’ RV garage provide exceptional storage. A private theatre room completes this one-of-a-kind luxury retreat offering space, privacy, and style.
Property Details
Price:
$4,100,000
MLS #:
2711651
Status:
Active
Beds:
5
Baths:
8
Type:
Single Family
Subtype:
SingleFamilyResidence
Subdivision:
Sandringham Manor
Listed Date:
Aug 19, 2025
Finished Sq Ft:
6,817
Total Sq Ft:
6,817
Lot Size:
21,780 sqft / 0.50 acres (approx)
Year Built:
2025
Schools
Elementary School:
Carl, Kay,Carl, Kay
Middle School:
Saville Anthony
High School:
Shadow Ridge
Interior
Appliances
Built In Gas Oven, Double Oven, Dryer, Dishwasher, Disposal, Gas Range, Refrigerator, Wine Refrigerator, Washer
Bathrooms
6 Full Bathrooms, 2 Half Bathrooms
Cooling
Central Air, Electric
Flooring
Luxury Vinyl Plank
Heating
Central, Gas
Laundry Features
Electric Dryer Hookup, Gas Dryer Hookup, Laundry Room
Exterior
Architectural Style
One Story
Association Amenities
Gated
Exterior Features
Private Yard
Parking Features
Attached, Garage, Private, Rv Potential, Rv Access Parking
Roof
Tile
Financial
Taxes
$41,000
Directions
Take 215N, exit 40 for Jones Blvd, Turn left onto N Jones Blvd, Turn right onto Mello Ave, Turn right onto St Ebbes Ct.
Map
Contact Us
Mortgage Calculator
Similar Listings Nearby

5855 St Ebbes Ct
Las Vegas, NV

