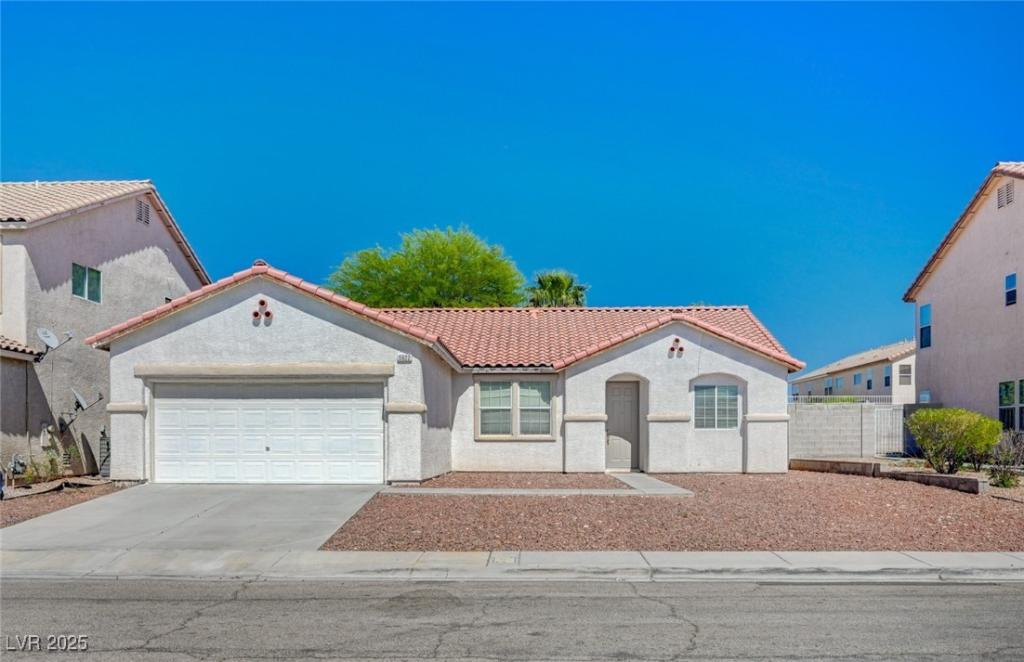Beautiful 1 Story, 3 Bedroom Home in the SW! Step into a freshly painted bright and open floor plan featuring a generous living area—perfect for entertaining or relaxing. The expansive eat-in kitchen offers ample refreshed and newly painted cabinetry and storage, making meal prep a breeze. Enjoy the convenience of a full laundry room and plenty of space throughout. Retreat to the luxurious primary suite complete with a garden tub, separate shower, and two walk-in closets! The thoughtfully designed layout separates the 2nd and 3rd bedrooms from the primary for added privacy. Outside, enjoy a large backyard! Ideal for outdoor living and gatherings!
Property Details
Price:
$435,000
MLS #:
2682602
Status:
Pending
Beds:
3
Baths:
2
Type:
Single Family
Subtype:
SingleFamilyResidence
Subdivision:
Sage Spgs #1
Listed Date:
May 20, 2025
Finished Sq Ft:
1,684
Total Sq Ft:
1,684
Lot Size:
6,098 sqft / 0.14 acres (approx)
Year Built:
2001
Schools
Elementary School:
Jydstrup, Helen M.,Jydstrup, Helen M.
Middle School:
Sawyer Grant
High School:
Durango
Interior
Appliances
Dishwasher, Disposal, Gas Range, Microwave
Bathrooms
2 Full Bathrooms
Cooling
Central Air, Electric
Flooring
Hardwood, Tile
Heating
Central, Gas
Laundry Features
Electric Dryer Hookup, Gas Dryer Hookup, Main Level, Laundry Room
Exterior
Architectural Style
One Story
Association Amenities
None
Construction Materials
Frame, Stucco
Exterior Features
Private Yard, Sprinkler Irrigation
Parking Features
Garage, Inside Entrance, Private
Roof
Tile
Financial
Taxes
$2,251
Directions
215 West; Exit S Jones; Right on South Jones, Right on Dewey, Left on Sage Springs; Left on Sage Pines
Map
Contact Us
Mortgage Calculator
Similar Listings Nearby

5622 Sage Pines Drive
Las Vegas, NV
LIGHTBOX-IMAGES
NOTIFY-MSG

