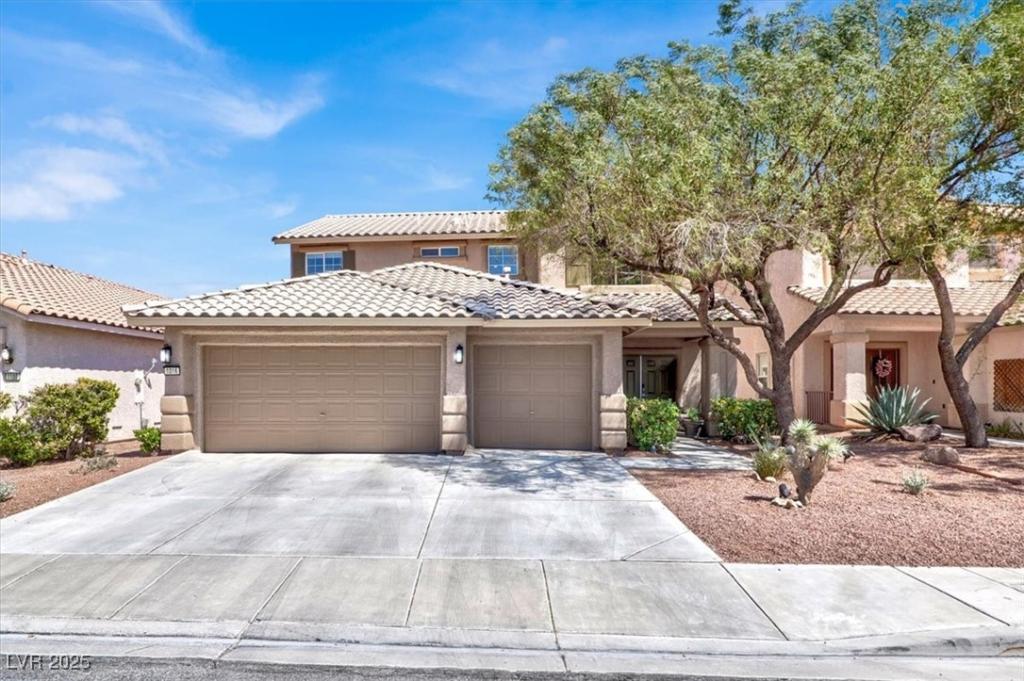***Assumable FHA Loan*** 3.6%***This beautifully updated 2-story home offers 5 spacious bedrooms, a 3-car garage, and a flexible floor plan perfect for modern living. There is a bedroom and full bathroom downstairs. Recent upgrades include fresh exterior paint, sleek quartz countertops in the kitchen and all bathrooms, and stylish new lighting fixtures and ceiling fans throughout. The bright and airy primary suite features a private balcony with gorgeous east-facing views—perfect for enjoying sunrise mornings. Step outside to a covered patio and a generous backyard with plenty of room to add a pool. Located in one of Summerlin’s most desirable neighborhoods, this home combines comfort, style, and convenience in one incredible package!
Property Details
Price:
$649,990
MLS #:
2709224
Status:
Active
Beds:
5
Baths:
3
Type:
Single Family
Subtype:
SingleFamilyResidence
Subdivision:
Royal Woods
Listed Date:
Aug 11, 2025
Finished Sq Ft:
2,518
Total Sq Ft:
2,518
Lot Size:
5,227 sqft / 0.12 acres (approx)
Year Built:
1999
Schools
Elementary School:
Bonner, John W.,Bonner, John W.
Middle School:
Rogich Sig
High School:
Palo Verde
Interior
Appliances
Dryer, Disposal, Gas Range, Microwave, Refrigerator, Washer
Bathrooms
3 Full Bathrooms
Cooling
Central Air, Electric
Fireplaces Total
1
Flooring
Carpet, Tile
Heating
Central, Gas
Laundry Features
Gas Dryer Hookup, Main Level, Laundry Room
Exterior
Architectural Style
Two Story
Association Amenities
Park
Exterior Features
Balcony, Patio, Private Yard, Sprinkler Irrigation
Parking Features
Attached, Garage, Inside Entrance, Private
Roof
Tile
Financial
HOA Fee
$65
HOA Frequency
Monthly
HOA Name
Summerlin North
Taxes
$3,395
Directions
From Far Hills and 215, East on Far Hills, Right on Laurelglen, Left on Royal Spruce, Left on Royal Birch, Right on Olive Branch, right on Royal Plum to home!
Map
Contact Us
Mortgage Calculator
Similar Listings Nearby

1016 Royal Plum Lane
Las Vegas, NV

