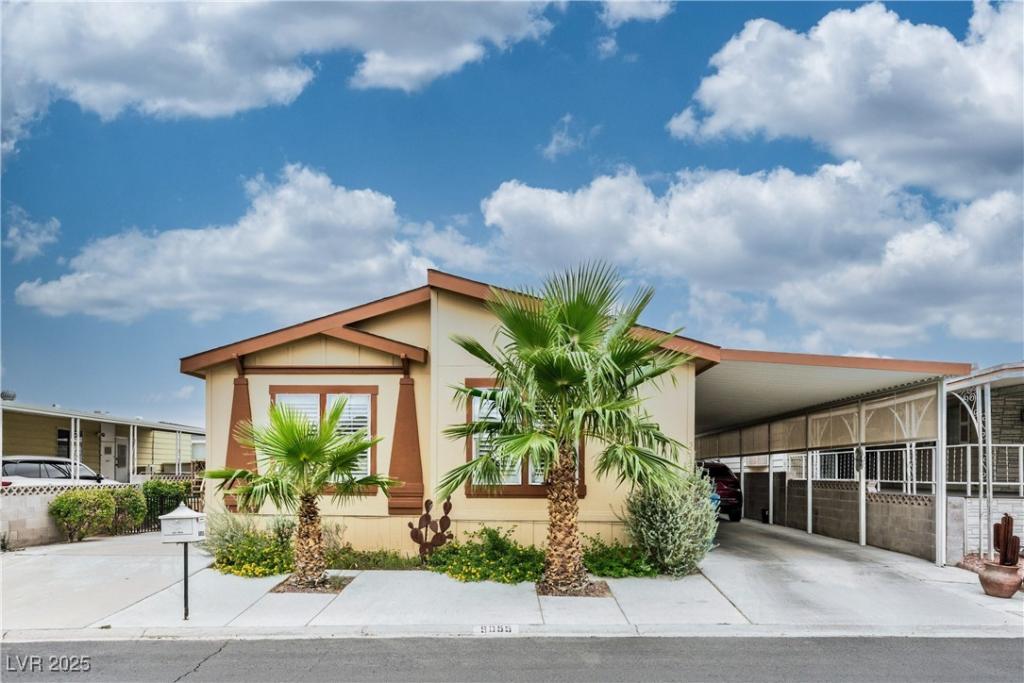Not just a home, but a lifestyle! This 3 bed, 2 bath home is nestled in Royal Ridge Estates, a gated 55+ community designed for comfort and connection. Upgrades include granite countertops, skylights that fill the home with natural light, newer stainless LG appliances, a cozy gas fireplace, fresh carpet, and a blend of hardwood and laminate flooring. Major upgrades bring peace of mind, including a new HVAC system with a 10-year warranty, a spacious two-car covered carport, an expansive awning with a sunscreen system, and three storage sheds. The primary ensuite offers a step-in shower and a HUGE walk-in closet, while custom shutters and blinds add a refined touch. Community amenities feel like a retreat, featuring a clubhouse, pool, sauna, gym, library, putting green, dog run, available RV parking, and a full calendar of activities. All just minutes from Allegiant Stadium, shopping, dining, medical, and the future ballpark. Low HOA includes water and sewer!
Property Details
Price:
$299,000
MLS #:
2712779
Status:
Active
Beds:
3
Baths:
2
Type:
Single Family
Subtype:
ManufacturedHome
Subdivision:
Royal Ridge Mobile Home Park Aka Decatur Gardens
Listed Date:
Aug 31, 2025
Finished Sq Ft:
1,600
Total Sq Ft:
1,600
Lot Size:
3,920 sqft / 0.09 acres (approx)
Year Built:
1976
Schools
Elementary School:
Thiriot, Joseph E.,Thiriot, Joseph E.
Middle School:
Sawyer Grant
High School:
Clark Ed. W.
Interior
Appliances
Dishwasher, Disposal, Gas Range, Microwave
Bathrooms
2 Full Bathrooms
Cooling
Central Air, Electric
Fireplaces Total
1
Flooring
Carpet, Hardwood, Linoleum, Vinyl
Heating
Central, Gas
Laundry Features
Gas Dryer Hookup, Main Level, Laundry Room
Exterior
Architectural Style
Manufactured Home, One Story
Association Amenities
Basketball Court, Clubhouse, Dog Park, Fitness Center, Golf Course, Gated, Pool, Recreation Room, Rv Parking, Spa Hot Tub, Tennis Courts
Community
55+
Community Features
Pool
Construction Materials
Drywall
Exterior Features
Exterior Steps, Private Yard, Shed, Awnings
Other Structures
Manufactured Home, Sheds
Parking Features
Attached Carport, Rv Access Parking, Tandem
Roof
Composition, Shingle
Security Features
Gated Community
Financial
HOA Fee
$140
HOA Frequency
Monthly
HOA Includes
AssociationManagement,MaintenanceGrounds,RecreationFacilities,Sewer,Trash,Water
HOA Name
Camco|Royal Ridge
Taxes
$251
Directions
From 15 Fwy head west on Flamingo Road, Left onto S. Decatur Blvd., Right onto Royal Ridge Drive, Lest onto Royal Ridge Way, Right onto Royal Drive, Destination will be on the left.
Map
Contact Us
Mortgage Calculator
Similar Listings Nearby

5055 Royal Drive
Las Vegas, NV

