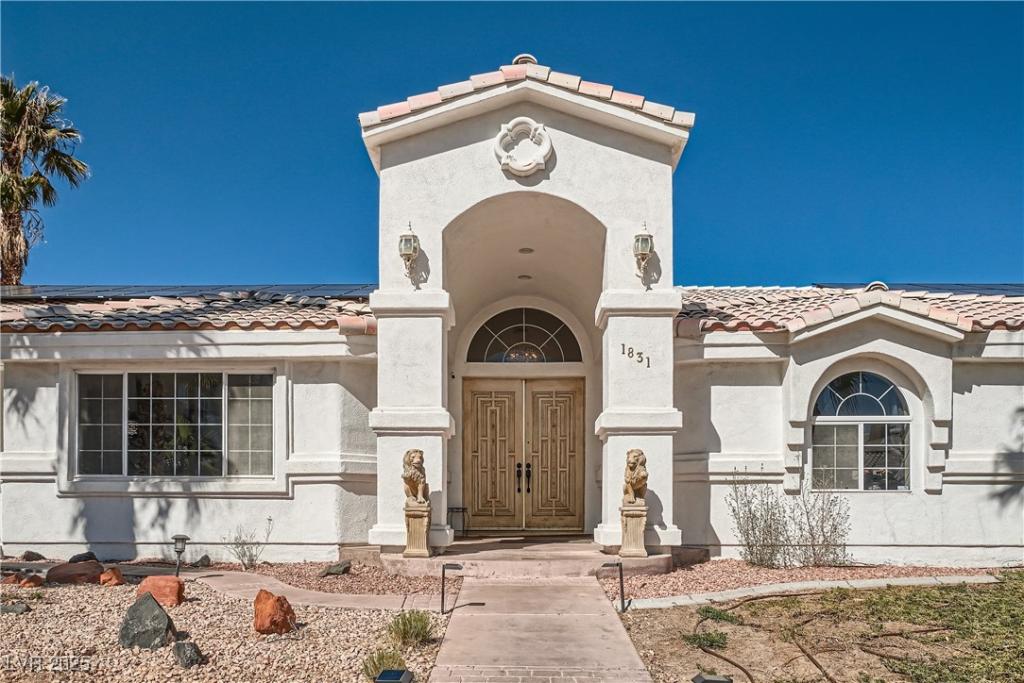Rare Find in Section 10 – Priced to Sell! SELLER WANTS OUT!! CASH ONLY!!!Casually Elegant Custom Home
Beautifully designed 4-bed, 3.5-bath custom home in the highly sought-after Section 10 neighborhood. Super efficient layout! Features two family rooms, with plenty of space for a full size pool table. The kitchen boasts of abundant natural light, includes an island and a plethora of storage. Make this spacious primary suite your personal retreat with two walk-in closets, sitting room, a two-sided fireplace and a luxurious jetted soaker tub.
All secondary bedrooms have direct bathroom access, offering coveted privacy and functionality for family or guests. Energy-efficient upgrades: solar panels (Jan 2024), two HVAC units (Feb 2024), and a new pool pump (Jan 2024). Pool resurfaced in 2024. Other highlights include desert-friendly landscaping, storage shed 10.5×10.5 The large laundry room has generous counter space and cabinetry.
Beautifully designed 4-bed, 3.5-bath custom home in the highly sought-after Section 10 neighborhood. Super efficient layout! Features two family rooms, with plenty of space for a full size pool table. The kitchen boasts of abundant natural light, includes an island and a plethora of storage. Make this spacious primary suite your personal retreat with two walk-in closets, sitting room, a two-sided fireplace and a luxurious jetted soaker tub.
All secondary bedrooms have direct bathroom access, offering coveted privacy and functionality for family or guests. Energy-efficient upgrades: solar panels (Jan 2024), two HVAC units (Feb 2024), and a new pool pump (Jan 2024). Pool resurfaced in 2024. Other highlights include desert-friendly landscaping, storage shed 10.5×10.5 The large laundry room has generous counter space and cabinetry.
Property Details
Price:
$650,000
MLS #:
2712877
Status:
Pending
Beds:
4
Baths:
4
Type:
Single Family
Subtype:
SingleFamilyResidence
Subdivision:
Rosemere Court
Listed Date:
Aug 23, 2025
Finished Sq Ft:
3,973
Total Sq Ft:
3,973
Lot Size:
20,038 sqft / 0.46 acres (approx)
Year Built:
1996
Schools
Elementary School:
Derfelt, Herbert A.,Derfelt, Herbert A.
Middle School:
Johnson Walter
High School:
Bonanza
Interior
Appliances
Built In Electric Oven, Dryer, Electric Cooktop, Disposal, Microwave, Washer
Bathrooms
3 Full Bathrooms, 1 Half Bathroom
Cooling
Central Air, Electric, Two Units
Fireplaces Total
2
Flooring
Carpet, Ceramic Tile, Tile
Heating
Electric, Multiple Heating Units
Laundry Features
Cabinets, Electric Dryer Hookup, Main Level, Laundry Room, Sink
Exterior
Architectural Style
One Story
Exterior Features
Patio, Shed, Sprinkler Irrigation
Other Structures
Sheds
Parking Features
Attached, Exterior Access Door, Finished Garage, Garage, Garage Door Opener, Inside Entrance, Private, Shelves
Roof
Tile
Security Features
Prewired, Security System Owned, Gated Community
Financial
HOA Fee
$255
HOA Frequency
Monthly
HOA Includes
AssociationManagement,MaintenanceGrounds,ReserveFund
HOA Name
Rosemere Estates
Taxes
$6,826
Directions
From Sahara, North on Tenaya, left into Rosemere Estates
Map
Contact Us
Mortgage Calculator
Similar Listings Nearby

1831 Rosemere Court
Las Vegas, NV

