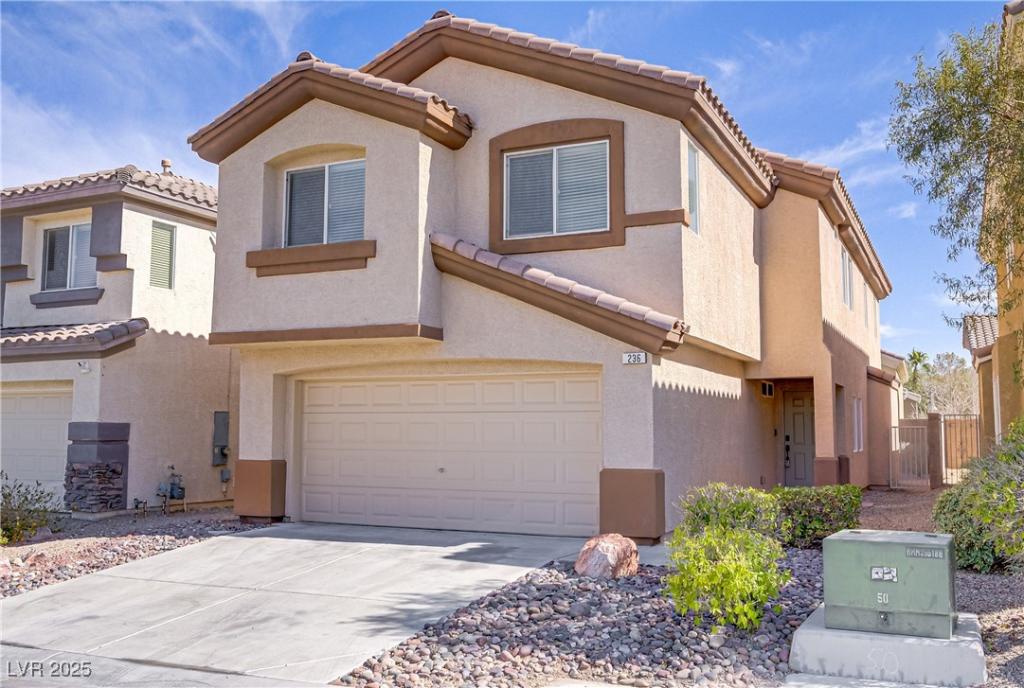LOCATED IN THE HIGHLY SOUGHT-AFTER, GUARD-GATED GOLF COURSE COMMUNITY OF RHODES RANCH, THIS BEAUTIFUL 2-STORY HOME OFFERS 2,251 SQ FT OF LIVING SPACE. FEATURING 4 BEDROOMS, 3 BATHROOMS, AND A SPACIOUS LOFT, THIS HOME IS DESIGNED FOR MODERN LIVING. THE OPEN FLOOR PLAN FLOWS SEAMLESSLY WITH TILE AND LAMINATE FLOORING THROUGHOUT, PROVIDING BOTH STYLE AND DURABILITY. THE KITCHEN SHOWCASES WHITE CABINETRY AND SLEEK GRANITE COUNTERTOPS, IDEAL FOR BOTH COOKING AND ENTERTAINING. UPGRADED, DESIGNER-STYLE BATHROOMS ADD A TOUCH OF LUXURY. THE LOW-MAINTENANCE DESERT LANDSCAPING IN THE BACKYARD OFFERS A PEACEFUL RETREAT. A FULL BEDROOM AND BATHROOM ON THE MAIN FLOOR PROVIDE CONVENIENCE FOR GUESTS OR MULTI-GENERATIONAL LIVING. ENJOY ALL THE AMENITIES RHODES RANCH HAS TO OFFER, INCLUDING GOLF, POOLS, AND MORE. THIS HOME PERFECTLY COMBINES COMFORT, STYLE, AND CONVENIENCE—DON’T MISS OUT ON THIS EXCEPTIONAL OPPORTUNITY!
Property Details
Price:
$499,000
MLS #:
2718256
Status:
Pending
Beds:
4
Baths:
3
Type:
Single Family
Subtype:
SingleFamilyResidence
Subdivision:
Rhodes Ranch-Parcel 11-Phase 1
Listed Date:
Sep 11, 2025
Finished Sq Ft:
2,251
Total Sq Ft:
2,251
Lot Size:
3,049 sqft / 0.07 acres (approx)
Year Built:
2004
Schools
Elementary School:
Forbuss, Robert L. ,Forbuss, Robert L.
Middle School:
Faiss, Wilbur & Theresa
High School:
Sierra Vista High
Interior
Appliances
Disposal, Gas Range, Microwave, Refrigerator
Bathrooms
3 Full Bathrooms
Cooling
Central Air, Electric
Flooring
Laminate
Heating
Central, Gas
Laundry Features
Gas Dryer Hookup, Laundry Room, Upper Level
Exterior
Architectural Style
Two Story
Association Amenities
Basketball Court, Clubhouse, Golf Course, Gated, Pool, Guard, Spa Hot Tub
Community Features
Pool
Exterior Features
Patio
Parking Features
Attached, Garage, Private, Guest
Roof
Tile
Financial
HOA Fee
$225
HOA Frequency
Monthly
HOA Includes
MaintenanceGrounds
HOA Name
Rhodes Ranch
Taxes
$3,064
Directions
South on Durango from I-215 Right into Rhodes Ranch, through Guard Gate make the first Right, follow around to TRAVINA DEVELOPMENT make the second left onto Dog Leg Dr.
Map
Contact Us
Mortgage Calculator
Similar Listings Nearby

236 Dog Leg Drive
Las Vegas, NV

