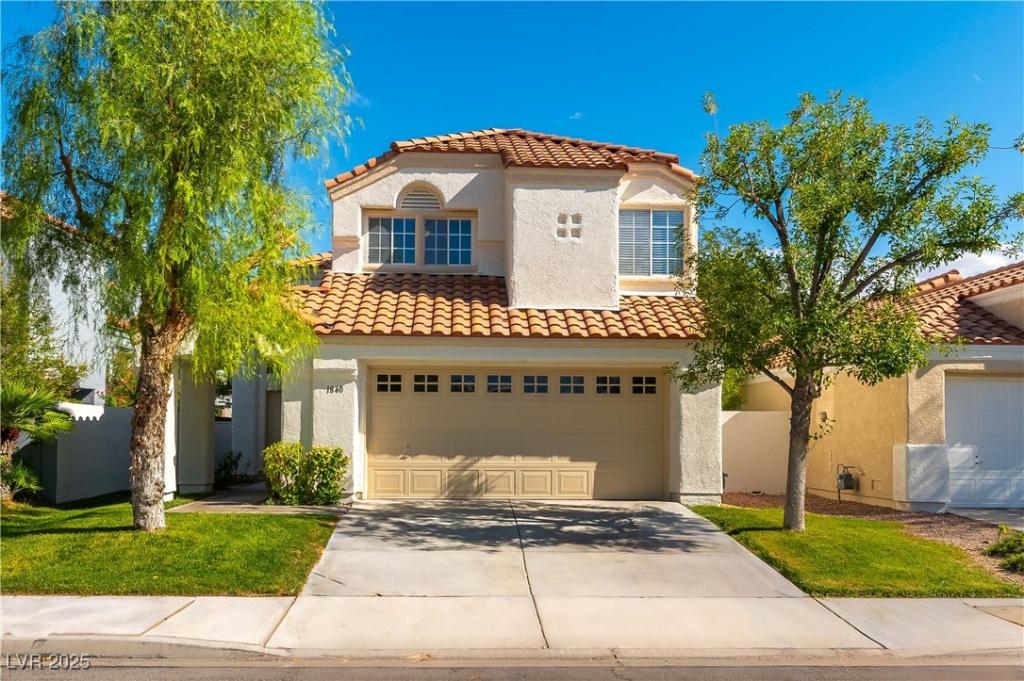This stunning home features a spacious open floor plan, freshly painted interior and exterior, and brand-new carpet and upgraded baseboards.
The primary suite includes a generous 10×10 sitting room, creating the perfect retreat. Enjoy outdoor living with a covered patio and a built-in BBQ, ideal for entertaining.Convenient laundry room with front-loading washer & dryer plus a utility sink. Move-in ready condition, awaiting its new owner. Don’t miss out on this gorgeous Peccole Ranch home—schedule your showing today!
The primary suite includes a generous 10×10 sitting room, creating the perfect retreat. Enjoy outdoor living with a covered patio and a built-in BBQ, ideal for entertaining.Convenient laundry room with front-loading washer & dryer plus a utility sink. Move-in ready condition, awaiting its new owner. Don’t miss out on this gorgeous Peccole Ranch home—schedule your showing today!
Property Details
Price:
$569,000
MLS #:
2723177
Status:
Active
Beds:
3
Baths:
3
Type:
Single Family
Subtype:
SingleFamilyResidence
Subdivision:
Remington Crossing-Phase 3
Listed Date:
Sep 29, 2025
Finished Sq Ft:
1,972
Total Sq Ft:
1,972
Lot Size:
3,920 sqft / 0.09 acres (approx)
Year Built:
1995
Schools
Elementary School:
Ober, D’Vorre & Hal,Ober, D’Vorre & Hal
Middle School:
Johnson Walter
High School:
Bonanza
Interior
Appliances
Built In Electric Oven, Dryer, Dishwasher, Gas Cooktop, Disposal, Microwave, Refrigerator, Water Softener Owned, Washer
Bathrooms
2 Full Bathrooms, 1 Half Bathroom
Cooling
Central Air, Electric
Fireplaces Total
1
Flooring
Carpet, Ceramic Tile
Heating
Central, Gas
Laundry Features
Gas Dryer Hookup, Main Level, Laundry Room
Exterior
Architectural Style
Two Story
Exterior Features
Built In Barbecue, Barbecue, Handicap Accessible, Patio, Sprinkler Irrigation
Parking Features
Attached, Garage, Garage Door Opener, Guest, Inside Entrance
Roof
Tile
Security Features
Prewired
Financial
HOA Fee
$115
HOA Frequency
Monthly
HOA Includes
AssociationManagement,CommonAreas,Taxes
HOA Name
Peccole Ranch
Taxes
$2,405
Directions
From Sahara and Fort Apache, N on Fort Apache, w on Reed Hills, S on Rockingham, w on Derbyshire, s on Shirewick to the home on the Left.
Map
Contact Us
Mortgage Calculator
Similar Listings Nearby

1840 Shirewick Drive
Las Vegas, NV

