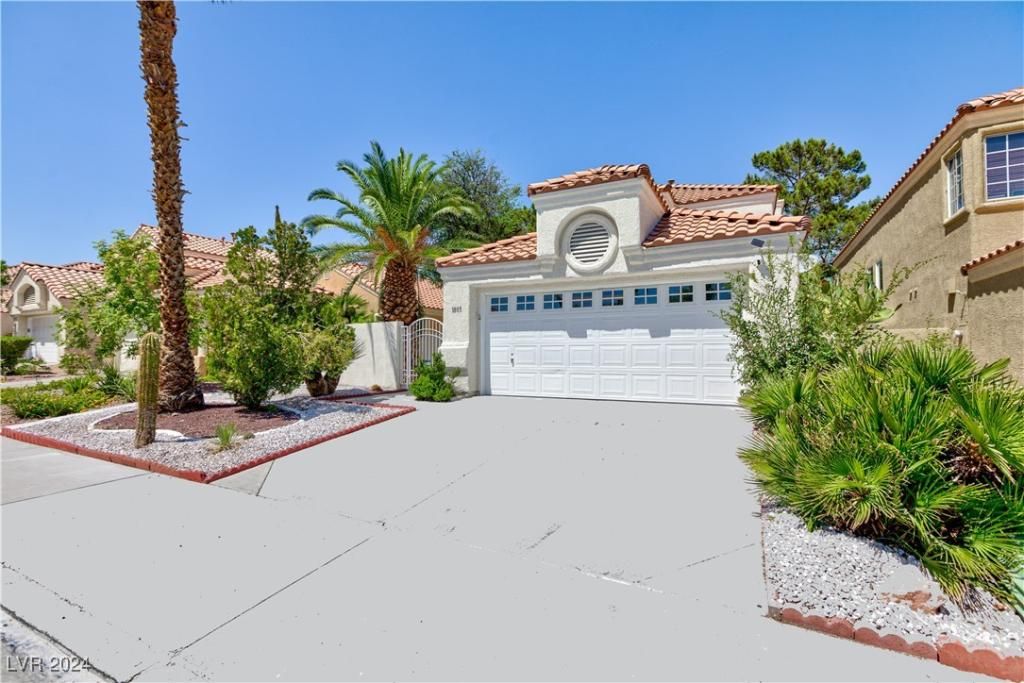This stunning home in the exclusive Peccole Ranch neighborhood boasts over $75K in upgrades, featuring designer touches throughout. The property includes a beautifully remodeled kitchen with leather-textured black granite countertops and backsplash, stainless steel appliances, as well as elegantly renovated bathrooms with exquisite tile, white Quartz countertops, rainfall showerheads, and smart toilet. A separate built-in office, wood paneling, crystal lighting, and modern fans add to the home’s unique and distinctive grandeur. The interior showcases white and pink marble feature walls, a grand crystal chandelier, and new laminate flooring. The maintenance-free backyard with decorative rocks and multiple walk-in closets, and dual primary bedrooms enhance the modern, trendy appeal of this exceptional residence. Welcome to your new home!
Property Details
Price:
$574,000
MLS #:
2612267
Status:
Active
Beds:
3
Baths:
3
Type:
Single Family
Subtype:
SingleFamilyResidence
Subdivision:
Remington Crossing-Phase 3
Listed Date:
Aug 29, 2024
Finished Sq Ft:
1,582
Total Sq Ft:
1,582
Lot Size:
3,920 sqft / 0.09 acres (approx)
Year Built:
1995
Schools
Elementary School:
Piggott, Clarence,Piggott, Clarence
Middle School:
Johnson Walter
High School:
Bonanza
Interior
Appliances
Dryer, Dishwasher, Disposal, Gas Range, Microwave, Refrigerator, Washer
Bathrooms
2 Full Bathrooms, 1 Three Quarter Bathroom
Cooling
Central Air, Electric
Fireplaces Total
1
Flooring
Laminate, Tile
Heating
Central, Gas
Laundry Features
Gas Dryer Hookup, In Garage
Exterior
Architectural Style
Two Story
Exterior Features
Private Yard
Parking Features
Attached, Garage, Inside Entrance, Private
Roof
Tile
Financial
HOA Fee
$107
HOA Frequency
Monthly
HOA Includes
AssociationManagement
HOA Name
Peccole
Taxes
$2,128
Directions
Google Maps – BEAUTIFUL PECCOLE RANCH!
Map
Contact Us
Mortgage Calculator
Similar Listings Nearby

1805 Derbyshire Drive
Las Vegas, NV

