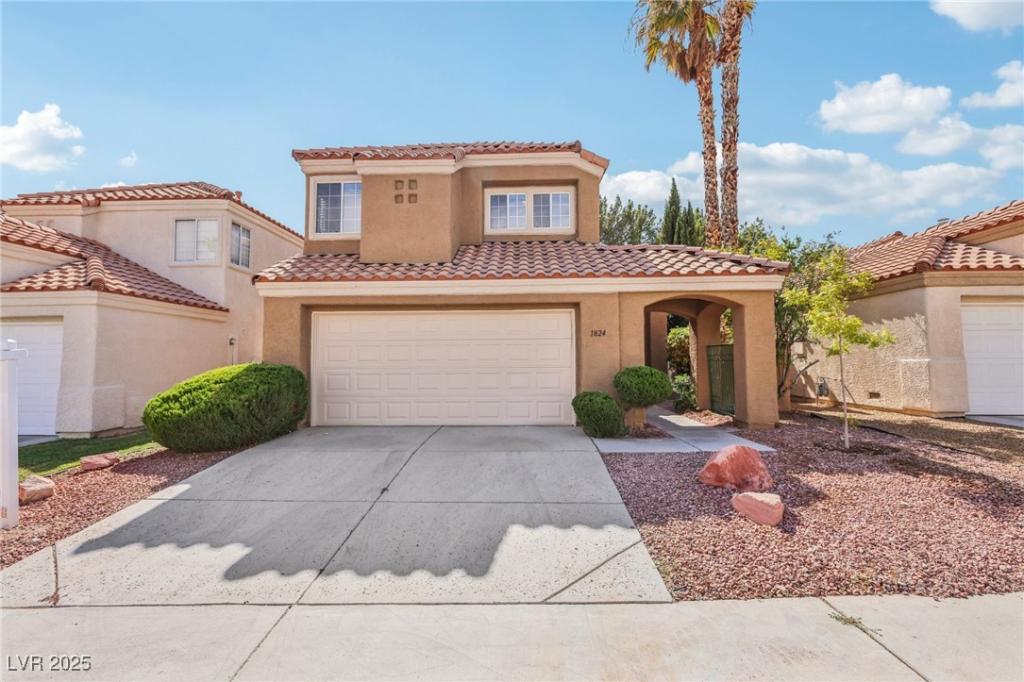Welcome to 1824 Glennwillow Drive, nestled in Peccole Ranch. This two-story home offers 3 spacious bedrooms and over 1,900 sq ft of comfortable living space. From the moment you arrive, you’ll appreciate the charming curb appeal and well-maintained landscaping.
Inside, enjoy a open floor plan featuring vaulted ceilings, a cozy fireplace in the living room, and plenty of natural light throughout. The kitchen boasts ample counter space, a breakfast nook, and direct access to the dining area—perfect for everyday living or entertaining.
The generously sized primary suite offers a peaceful retreat with a walk-in closet and en-suite bath.
Step outside to a private backyard oasis with a covered patio, low-maintenance landscaping and pool and spa—ideal for relaxing or hosting gatherings!
Inside, enjoy a open floor plan featuring vaulted ceilings, a cozy fireplace in the living room, and plenty of natural light throughout. The kitchen boasts ample counter space, a breakfast nook, and direct access to the dining area—perfect for everyday living or entertaining.
The generously sized primary suite offers a peaceful retreat with a walk-in closet and en-suite bath.
Step outside to a private backyard oasis with a covered patio, low-maintenance landscaping and pool and spa—ideal for relaxing or hosting gatherings!
Property Details
Price:
$485,000
MLS #:
2705951
Status:
Pending
Beds:
3
Baths:
3
Type:
Single Family
Subtype:
SingleFamilyResidence
Subdivision:
Remington Crossing-Phase 2
Listed Date:
Jul 28, 2025
Finished Sq Ft:
1,972
Total Sq Ft:
1,972
Lot Size:
3,920 sqft / 0.09 acres (approx)
Year Built:
1991
Schools
Elementary School:
Piggott, Clarence,Piggott, Clarence
Middle School:
Rogich Sig
High School:
Bonanza
Interior
Appliances
Built In Gas Oven, Gas Cooktop, Disposal, Microwave, Refrigerator
Bathrooms
2 Full Bathrooms, 1 Half Bathroom
Cooling
Central Air, Electric
Fireplaces Total
2
Flooring
Carpet, Laminate
Heating
Central, Gas
Laundry Features
Gas Dryer Hookup, Main Level, Laundry Room
Exterior
Architectural Style
Two Story
Association Amenities
Jogging Path
Exterior Features
Private Yard
Parking Features
Attached, Garage, Inside Entrance, Private
Roof
Tile
Financial
HOA Fee
$241
HOA Frequency
Monthly
HOA Includes
AssociationManagement,MaintenanceGrounds
HOA Name
Peccole Ranch
Taxes
$3,293
Directions
North on Ft Apache from Sahara, West on Red Hills into Peccole Ranch Community. Left on Rockingham, Left on Kentucky Oaks, Rt on Glenwillow Dr.
Map
Contact Us
Mortgage Calculator
Similar Listings Nearby

1824 Glenwillow Drive
Las Vegas, NV

