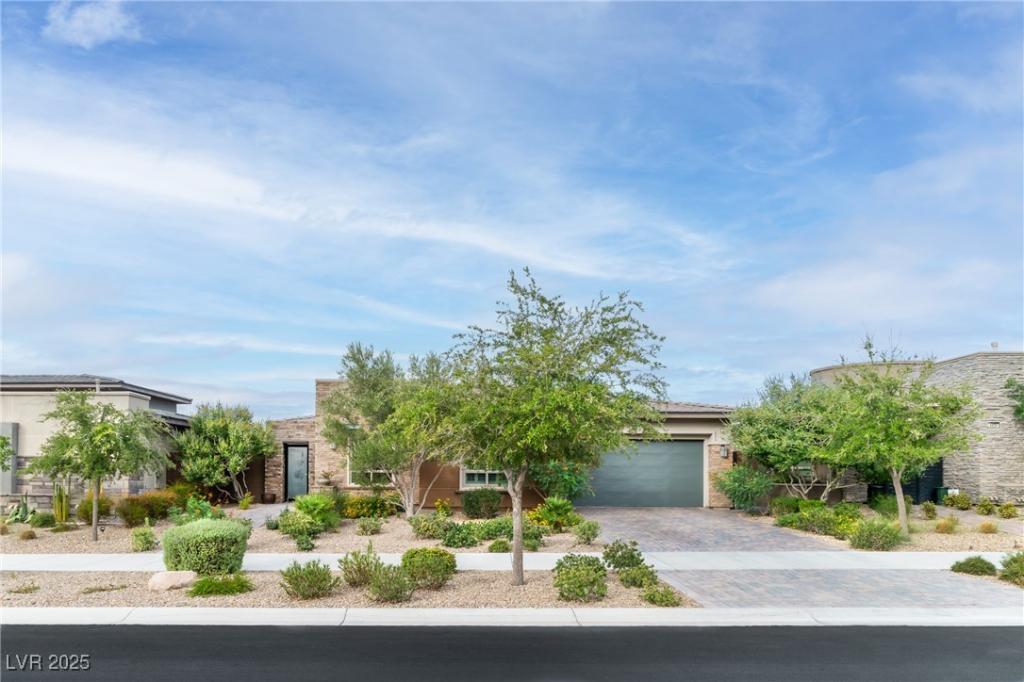Stunning single story Toll Brothers home in the guard gated Regency community in Summerlin with breathtaking city lights & mountain views. 2 bedrooms +office, 2.5 bathrooms, & luxury upgrades throughout. Gourmet kitchen with high end stainless appliances, granite counters, walk in pantry, ice maker, & upgraded Cherry Heritage Mocha cabinets. Spacious great room with surround sound, wet bar & 2 wine fridges. Primary suite with custom tile shower, double sinks & walk-in closet. Designer Legacy rectified tile, maple carpet in bedrooms, shutters, crown molding, soft-close doors/cabinets, & designer fixtures. Gorgeous front courtyard. Backyard paradise with custom spa & waterfalls, built-in BBQ and fridge, covered patio with solar shades, added pavers & walkway. 2-car garage with epoxy floor, built-in shelves & storage racks. Alarm system & cameras. Steps from the clubhouse, pool, fitness, pickleball & tennis. Resort-style living at its finest.
Property Details
Price:
$1,125,000
MLS #:
2709220
Status:
Active
Beds:
2
Baths:
3
Type:
Single Family
Subtype:
SingleFamilyResidence
Subdivision:
Regency
Listed Date:
Aug 11, 2025
Finished Sq Ft:
2,003
Total Sq Ft:
2,003
Lot Size:
5,663 sqft / 0.13 acres (approx)
Year Built:
2017
Schools
Elementary School:
Shelley, Berkley,Shelley, Berkley
Middle School:
Faiss, Wilbur & Theresa
High School:
Sierra Vista High
Interior
Appliances
Built In Gas Oven, Dishwasher, Gas Cooktop, Disposal, Microwave, Wine Refrigerator
Bathrooms
2 Three Quarter Bathrooms, 1 Half Bathroom
Cooling
Central Air, Electric
Flooring
Carpet, Tile
Heating
Central, Gas
Laundry Features
Cabinets, Gas Dryer Hookup, Laundry Room, Sink
Exterior
Architectural Style
One Story
Association Amenities
Clubhouse, Fitness Center, Gated, Indoor Pool, Barbecue, Pickleball, Pool, Guard, Spa Hot Tub, Security, Tennis Courts
Community
55+
Community Features
Pool
Exterior Features
Courtyard, Porch, Patio, Sprinkler Irrigation
Parking Features
Epoxy Flooring, Finished Garage, Garage, Inside Entrance, Private, Storage
Roof
Tile
Security Features
Gated Community
Financial
HOA Fee
$350
HOA Frequency
Monthly
HOA Includes
AssociationManagement,Clubhouse,MaintenanceGrounds,RecreationFacilities,Security
HOA Name
Regency
Taxes
$6,733
Directions
From Sunset, south on Hualapai. At the round about, take Regency Summit. Right on Regency Crest. Past Regency Park and the house is on the left.
Map
Contact Us
Mortgage Calculator
Similar Listings Nearby

6826 Regency Crest Avenue
Las Vegas, NV
LIGHTBOX-IMAGES
NOTIFY-MSG

