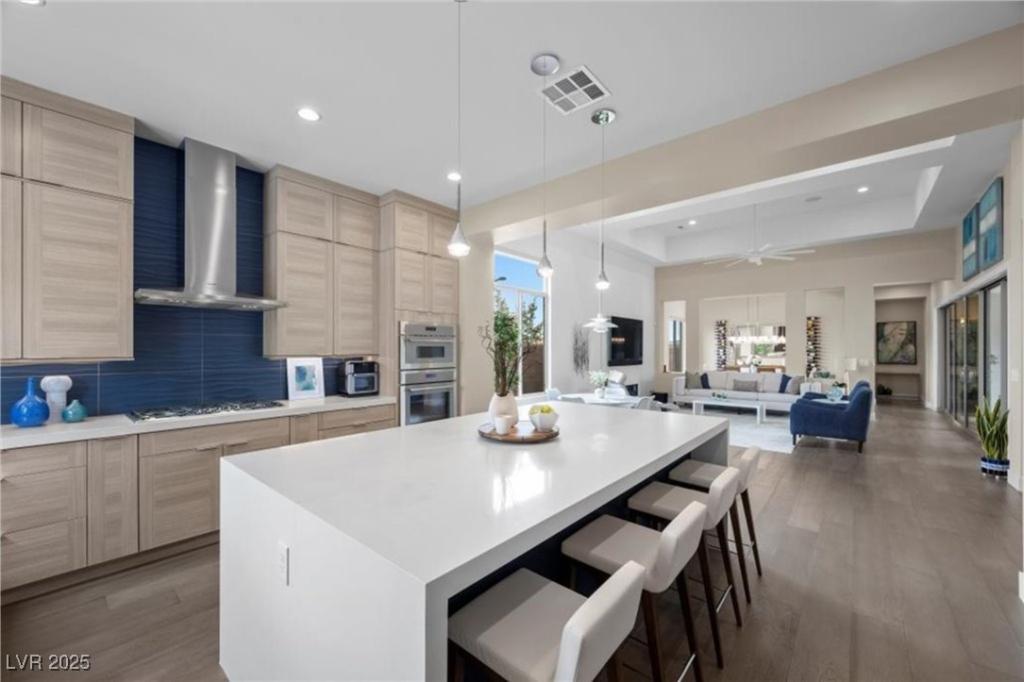Welcome to luxury living in the prestigious guard-gated active community of Regency in Summerlin South. This meticulously maintained, Toll Brothers Marble Bluff model, highly upgraded 3 bed, 3.5 bath home includes a separate casita and is an entertainer’s dream. Enjoy seamless indoor/outdoor living with a fireplace, mountain views, and a low-maintenance yard. Whole-home sound system sets the mood inside and out. The chef’s kitchen is outfitted with high-end Thermador appliances, quartz waterfall countertops, custom cabinetry, and elegant wood flooring throughout. The spacious main suite is tucked away for privacy and features a spa-inspired bath with separate tub and shower. Custom lighting enhances every room. Insulated garage with custom storage and epoxy floors. Corner lot location just steps from world-class clubhouse amenities: indoor/outdoor pools, pickleball & tennis courts, fitness center, and more. This is Summerlin living at its finest— don’t miss your chance to call it home.
Property Details
Price:
$1,400,000
MLS #:
2695127
Status:
Pending
Beds:
3
Baths:
4
Type:
Single Family
Subtype:
SingleFamilyResidence
Subdivision:
Regency
Listed Date:
Jul 2, 2025
Finished Sq Ft:
2,483
Total Sq Ft:
2,237
Lot Size:
6,534 sqft / 0.15 acres (approx)
Year Built:
2020
Schools
Elementary School:
Shelley, Berkley,Shelley, Berkley
Middle School:
Faiss, Wilbur & Theresa
High School:
Sierra Vista High
Interior
Appliances
Built In Gas Oven, Double Oven, Dishwasher, Electric Range, Disposal, Microwave, Refrigerator
Bathrooms
2 Full Bathrooms, 1 Three Quarter Bathroom, 1 Half Bathroom
Cooling
Central Air, Electric
Fireplaces Total
2
Flooring
Hardwood, Tile
Heating
Central, Gas
Laundry Features
Cabinets, Gas Dryer Hookup, Main Level, Laundry Room, Sink
Exterior
Architectural Style
One Story
Association Amenities
Clubhouse, Dog Park, Fitness Center, Gated, Indoor Pool, Barbecue, Pickleball, Pool, Recreation Room, Guard, Spa Hot Tub, Security, Tennis Courts
Community
55+
Community Features
Pool
Exterior Features
Porch, Patio, Private Yard, Fire Pit, Sprinkler Irrigation
Other Structures
Guest House
Parking Features
Attached, Garage, Garage Door Opener, Inside Entrance, Private
Roof
Tile
Security Features
Security System Owned, Gated Community
Financial
HOA Fee
$67
HOA Fee 2
$350
HOA Frequency
Monthly
HOA Includes
AssociationManagement,MaintenanceGrounds,RecreationFacilities,Security
HOA Name
Summerlin South
Taxes
$9,600
Directions
From 215, Exit West onto Sunset Road. Left onto Hualapai Way. Take the 2nd exit off of the round about to the Regency Gate. Through guard gate, Left on Regency Square, this turns into Regency Stone. Property is on the left hand side.
Map
Contact Us
Mortgage Calculator
Similar Listings Nearby

6804 Regency Stone Way
Las Vegas, NV
LIGHTBOX-IMAGES
NOTIFY-MSG

