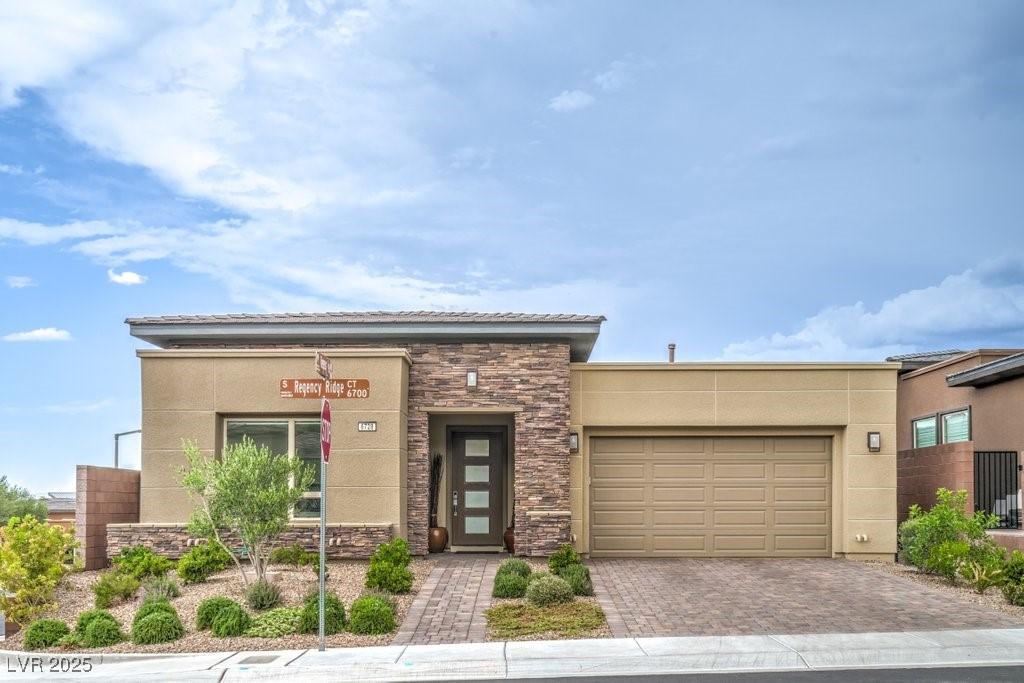Welcome to Regency at Summerlin! This Delamar floor plan is perfectly situated on a premium corner lot along Regency Ridge Court—widely regarded as the premier street in Regency, boasting elevated city views, this location is second to none. The home features soaring ceilings and oversized windows that flood the space with natural light. The open great room & dining area with 12-foot ceilings create a seamless, modern living space. Just beyond, double sliding glass doors open to the covered patio, where you can enjoy partial views of the Strip & overlook the clubhouse. Primary suite mirrors the home’s sense of scale and light with an expansive bathroom and generous walk-in closet. Outside, the low-maintenance desert landscaping offers both beauty and ease, perfect for relaxing. You’re just steps away from the state-of-the-art clubhouse with 24-hour access to resort-style amenities. Don’t miss your chance to own this luxurious retreat in one of Summerlin’s most desirable 55+ communities
Property Details
Price:
$799,999
MLS #:
2690315
Status:
Active
Beds:
2
Baths:
2
Type:
Single Family
Subtype:
SingleFamilyResidence
Subdivision:
Regency
Listed Date:
Jun 6, 2025
Finished Sq Ft:
1,637
Total Sq Ft:
1,637
Lot Size:
5,227 sqft / 0.12 acres (approx)
Year Built:
2023
Schools
Elementary School:
Shelley, Berkley,Shelley, Berkley
Middle School:
Faiss, Wilbur & Theresa
High School:
Sierra Vista High
Interior
Appliances
Built In Gas Oven, Dryer, Gas Cooktop, Disposal, Gas Water Heater, Microwave, Refrigerator, Tankless Water Heater, Washer
Bathrooms
2 Full Bathrooms
Cooling
Central Air, Electric, Energy Star Qualified Equipment, High Efficiency
Flooring
Carpet, Ceramic Tile
Heating
Central, Gas, High Efficiency
Laundry Features
Cabinets, Electric Dryer Hookup, Gas Dryer Hookup, Main Level, Laundry Room, Sink
Exterior
Architectural Style
One Story
Association Amenities
Business Center, Clubhouse, Fitness Center, Gated, Indoor Pool, Barbecue, Pickleball, Pool, Guard, Spa Hot Tub, Security, Tennis Courts, Concierge
Community
55+
Community Features
Pool
Construction Materials
Frame, Stucco
Exterior Features
Barbecue, Patio, Private Yard, Fire Pit, Sprinkler Irrigation
Parking Features
Attached, Epoxy Flooring, Garage, Inside Entrance, Private
Roof
Tile
Security Features
Gated Community
Financial
HOA Fee
$67
HOA Fee 2
$350
HOA Frequency
Monthly
HOA Includes
Clubhouse,MaintenanceGrounds,RecreationFacilities,Security
HOA Name
Summerlin South
Taxes
$6,542
Directions
I-215. Exit Sunset Rd going West. Left on Hualapai. Proceed around a traffic circle to Regency Summit, through the guard gate, make right on Regency Crest, turn right on Regency Peak Ave, turn Left on Regency Ridge Ct. The property is on the Left.
Map
Contact Us
Mortgage Calculator
Similar Listings Nearby

6728 Regency Ridge Court
Las Vegas, NV
LIGHTBOX-IMAGES
NOTIFY-MSG

