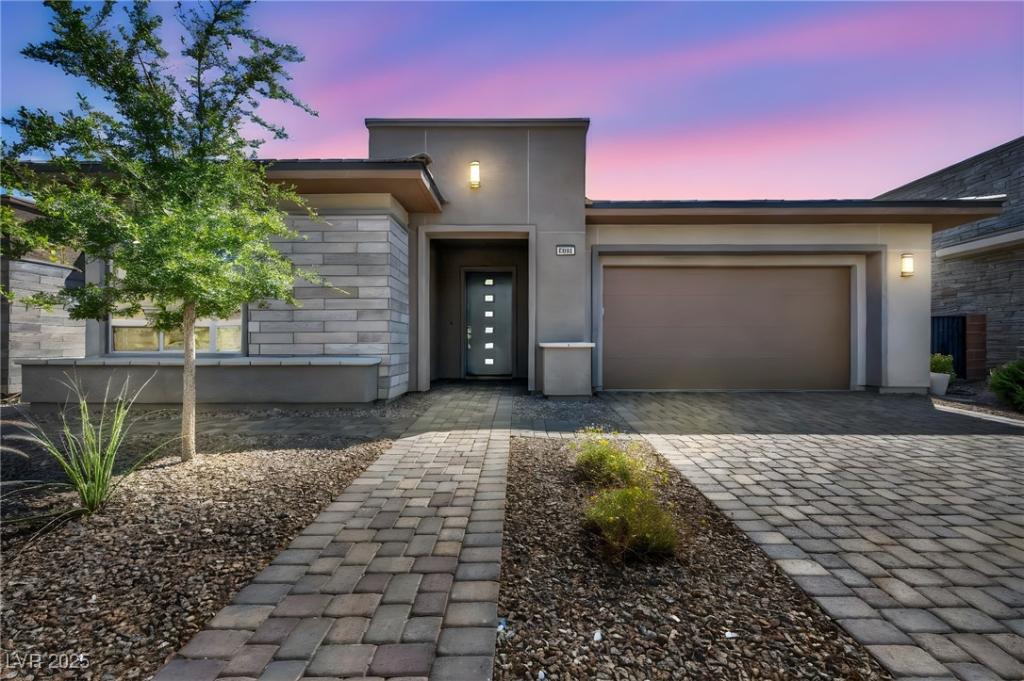This thoughtfully designed Delamar is ideal for those who value style & function. Covered entry leads into a grand foyer which overlooks a beautiful open floor plan. Centrally located den—perfect for formal dining or home office. Sleek & Stylish modern kitchen features quartz counters, large island, stainless steel appliances incl. double oven, gas cooktop, French door fridge + designer pendant lighting. Dining area is filled w natural light from expansive bi-parting sliders leading to a clear span covered patio for seamless indoor/outdoor living. Primary suite boasts a spa-inspired bath w/ luxe shower, dual vanities w/ makeup area & walk-in closet. Guest room enjoys mountain views & nearby full bath. Add’l highlights: 10′ ceilings throughout, conveniently located laundry w/ access to kitchen & garage. Regency at Summerlin is a guard gated community that offers resort-style amenities, including a 22,000 sq ft clubhouse w indoor/outdoor pools, spa, pickleball + social event calendar!
Property Details
Price:
$798,999
MLS #:
2688320
Status:
Active
Beds:
2
Baths:
2
Type:
Single Family
Subtype:
SingleFamilyResidence
Subdivision:
Regency
Listed Date:
Jun 7, 2025
Finished Sq Ft:
1,637
Total Sq Ft:
1,637
Lot Size:
4,792 sqft / 0.11 acres (approx)
Year Built:
2020
Schools
Elementary School:
Tanaka, Wayne N.,Tanaka, Wayne N.
Middle School:
Faiss, Wilbur & Theresa
High School:
Sierra Vista High
Interior
Appliances
Built In Electric Oven, Double Oven, Dryer, Dishwasher, Gas Cooktop, Disposal, Microwave, Refrigerator, Water Softener Owned, Tankless Water Heater, Washer
Bathrooms
2 Full Bathrooms
Cooling
Central Air, Electric
Flooring
Carpet, Ceramic Tile
Heating
Central, Gas
Laundry Features
Gas Dryer Hookup, Laundry Room
Exterior
Architectural Style
One Story
Association Amenities
Clubhouse, Fitness Center, Gated, Indoor Pool, Barbecue, Pickleball, Pool, Recreation Room, Guard, Spa Hot Tub, Security, Tennis Courts
Community
55+
Community Features
Pool
Exterior Features
Patio, Sprinkler Irrigation, Outdoor Living Area
Parking Features
Attached, Garage, Garage Door Opener, Inside Entrance, Private, Guest
Roof
Flat, Tile
Security Features
Security System Owned, Gated Community
Financial
HOA Fee
$350
HOA Fee 2
$67
HOA Frequency
Monthly
HOA Includes
AssociationManagement,MaintenanceGrounds,Security
HOA Name
Regency
Taxes
$6,283
Directions
I-215, Exit Sunset Rd going West. Left on Hualapai. Proceed around traffic circle to Regency Summit. Through the guard gate, Left on Regency Square, this turns into Regency Stone. Property is on the left hand side.
Map
Contact Us
Mortgage Calculator
Similar Listings Nearby

6684 REGENCY STONE Way
Las Vegas, NV

