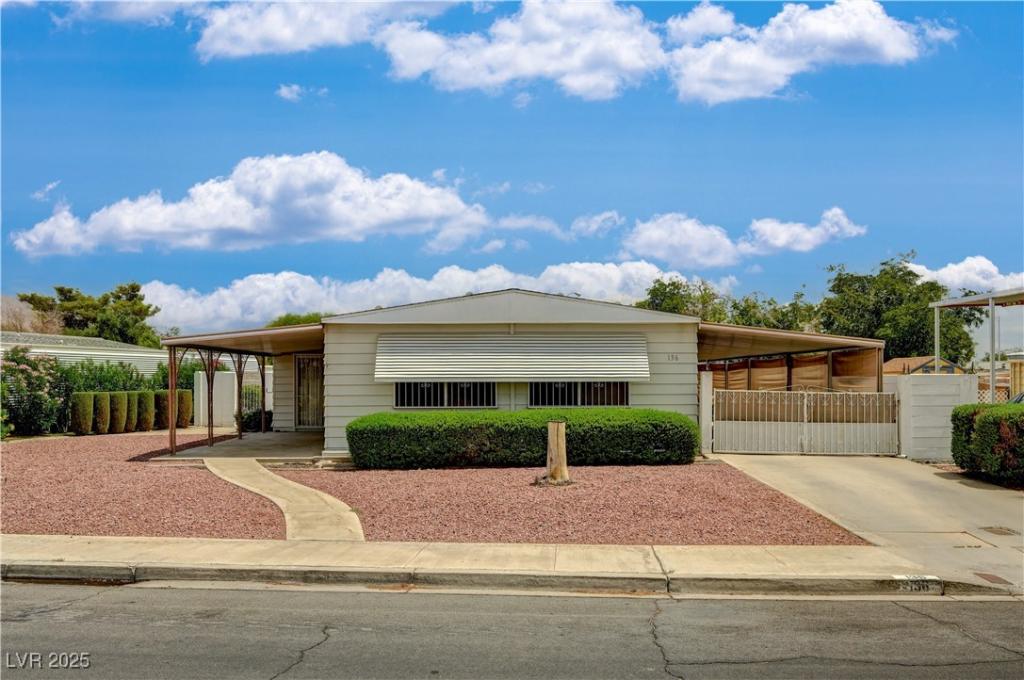well cared for mobile home with covered carport with sunscreens, family room add on and sun room add on.
large covered patio. windows have awnings to stay cooler. 2nd bedroom has access to bathroom. 5 Tuff storage sheds plus a large 13’x13′ shed/workshop. Easy entry as the home is at ground level, no stairs. Walk to Walmart.
large covered patio. windows have awnings to stay cooler. 2nd bedroom has access to bathroom. 5 Tuff storage sheds plus a large 13’x13′ shed/workshop. Easy entry as the home is at ground level, no stairs. Walk to Walmart.
Property Details
Price:
$269,900
MLS #:
2700646
Status:
Active
Beds:
2
Baths:
2
Type:
Single Family
Subtype:
ManufacturedHome
Subdivision:
Regency Village
Listed Date:
Jul 11, 2025
Finished Sq Ft:
1,819
Total Sq Ft:
1,819
Lot Size:
6,534 sqft / 0.15 acres (approx)
Year Built:
1975
Schools
Elementary School:
Rundle, Richard,Rundle, Richard
Middle School:
Keller
High School:
Eldorado
Interior
Appliances
Built In Gas Oven, Dryer, Dishwasher, Gas Cooktop, Disposal, Gas Water Heater, Refrigerator, Water Softener Owned, Washer
Bathrooms
2 Full Bathrooms
Cooling
Central Air, Electric, Refrigerated
Flooring
Carpet, Linoleum, Vinyl
Heating
Central, Gas
Laundry Features
Electric Dryer Hookup, Main Level, Laundry Room
Exterior
Architectural Style
One Story
Association Amenities
Pool, Spa Hot Tub
Community Features
Pool
Construction Materials
Aluminum Siding
Exterior Features
Deck, Patio, Private Yard, Shed, Awnings
Other Structures
Manufactured Home, Sheds, Workshop
Parking Features
Attached Carport, Open, Tandem
Roof
Asphalt, Pitched
Financial
HOA Fee
$84
HOA Frequency
Monthly
HOA Includes
RecreationFacilities
HOA Name
regency village
Taxes
$330
Directions
E on E Charleston Blvd, North or Left on Nellis, 1st street on right is entrance to Regency Village, home is on right 2 blocks down
Map
Contact Us
Mortgage Calculator
Similar Listings Nearby

136 Sir George Drive
Las Vegas, NV

