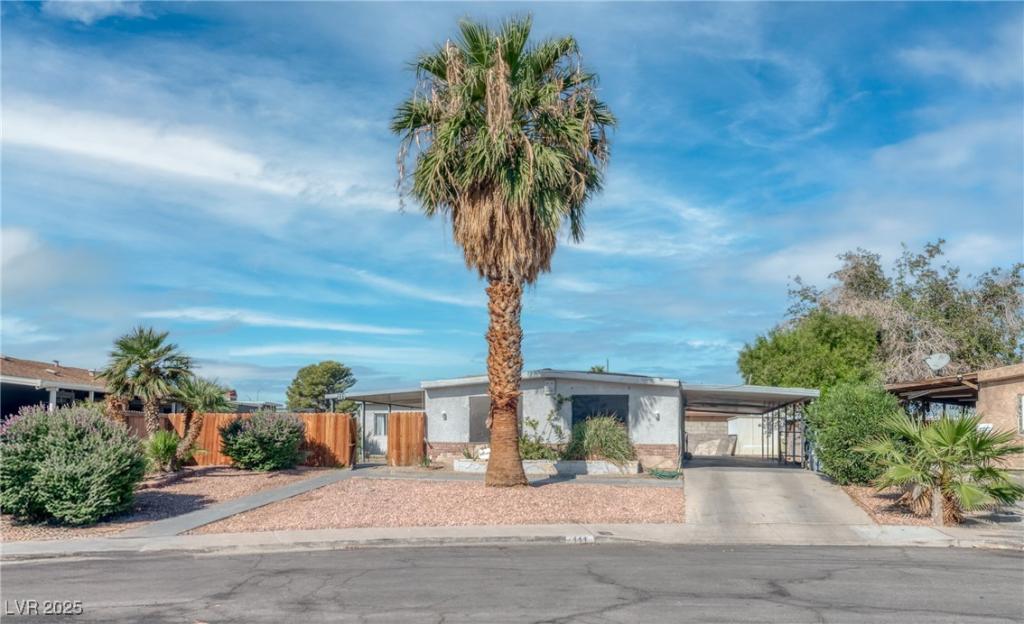YOU OWN THE LAND!
This rare Las Vegas manufactured home offers a total living area of 1,635 sq ft and incredible flexibility. The floor plan, totaling 4 beds & 3 baths, includes a bright main residence plus a complete casita suite with its own private entry, kitchen, and bath—perfect for guests or rental income! Enjoy a private yard and a covered carport. Specialized financing may be available, making ownership more attainable than ever. Schedule your private tour today!
This rare Las Vegas manufactured home offers a total living area of 1,635 sq ft and incredible flexibility. The floor plan, totaling 4 beds & 3 baths, includes a bright main residence plus a complete casita suite with its own private entry, kitchen, and bath—perfect for guests or rental income! Enjoy a private yard and a covered carport. Specialized financing may be available, making ownership more attainable than ever. Schedule your private tour today!
Property Details
Price:
$324,900
MLS #:
2722227
Status:
Active
Beds:
4
Baths:
3
Type:
Single Family
Subtype:
ManufacturedHome
Subdivision:
Regency Village
Listed Date:
Sep 26, 2025
Finished Sq Ft:
1,440
Total Sq Ft:
1,440
Lot Size:
6,534 sqft / 0.15 acres (approx)
Year Built:
1975
Schools
Elementary School:
Rundle, Richard,Rundle, Richard
Middle School:
Keller
High School:
Eldorado Freshman Academy
Interior
Appliances
Dryer, Disposal, Gas Range, Refrigerator, Washer
Bathrooms
2 Full Bathrooms, 1 Three Quarter Bathroom
Cooling
Central Air, Electric
Flooring
Linoleum, Vinyl
Heating
Central, Gas
Laundry Features
Gas Dryer Hookup, Main Level, Laundry Room
Exterior
Architectural Style
Manufactured Home
Association Amenities
None
Exterior Features
Private Yard
Other Structures
Manufactured Home
Parking Features
Attached Carport, Guest
Roof
Composition, Shingle
Financial
HOA Fee
$75
HOA Frequency
Monthly
HOA Includes
AssociationManagement
HOA Name
Regency Village
Taxes
$361
Directions
From US-95, exit onto E Charleston Blvd and head East. Turn Left (North) on N Lamb Blvd. Turn Right (East) onto E Stewart Ave. Turn Left (North) on Sir Galahad St, then make a final Right (East) onto Sir Arthur Dr. The home will be on your left.
From Boulder Hwy, turn West onto E Stewart Ave. Continue for approximately 2.5 miles. Turn Right (North) on Sir Galahad St. Turn Right (East) on Sir Arthur Dr. The home will be on your left.
Map
Contact Us
Mortgage Calculator
Similar Listings Nearby

111 Sir Arthur Drive
Las Vegas, NV

