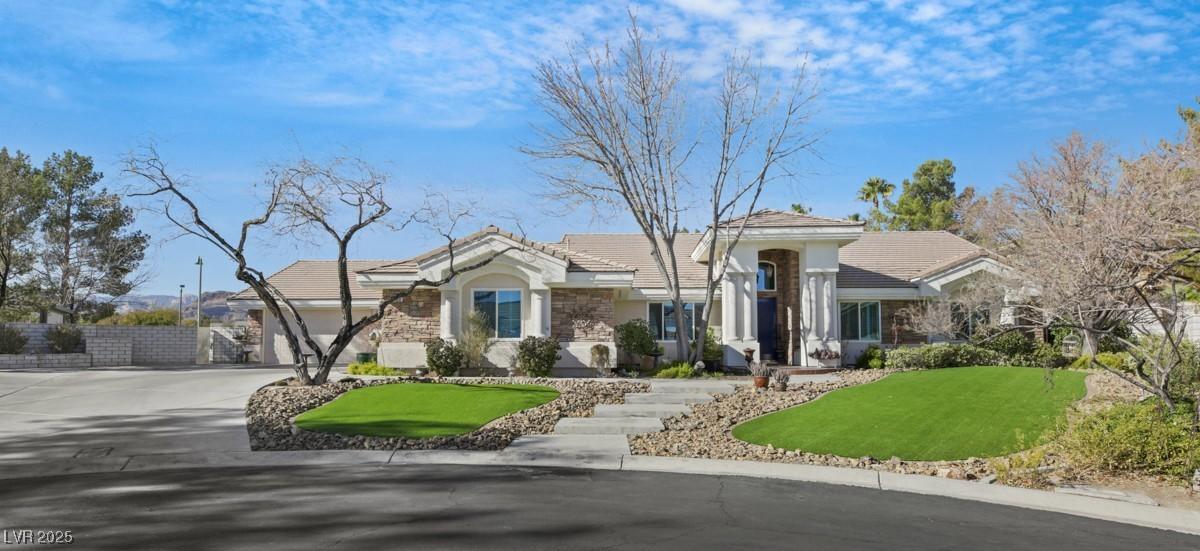Price adjustment on this beautiful single story home on oversized 21,344 sf lot , located in desirable guard gated community at The Regency at the Lakes. House sits at end of cul de sac. Amazing mountain views by family room, primary bedroom & dining room. offering 5 bedrooms & 3 1/2 baths. When entering home, you are met w a formal living room & vaulted ceilings ; shutters t/out all front rooms. Huge family room. Huge backyard w swimming pool equipped w electronic pool cover, basketball court that could be converted to a pickle ball court, expansive yard with fruit trees, built-in trampoline. Large primary bedroom suite w gorgeous mountain views. Primary bathroom with separate shower and jetted tub, huge walk-in closet with custom cabinets. Large laundry room with sink and lots of storage cabinets. Kitchen with backsplash, solid countertops with imbedded kitchen sink, eat-in counter that overlooks the family room and formal dining room. Lots of walking paths around.
Property Details
Price:
$1,420,000
MLS #:
2647291
Status:
Active
Beds:
5
Baths:
4
Type:
Single Family
Subtype:
SingleFamilyResidence
Subdivision:
Regency At The Lakes
Listed Date:
Jan 20, 2025
Finished Sq Ft:
3,274
Total Sq Ft:
3,274
Lot Size:
21,344 sqft / 0.49 acres (approx)
Year Built:
1999
Schools
Elementary School:
Ober, D’Vorre & Hal,Ober, D’Vorre & Hal
Middle School:
Fertitta Frank & Victoria
High School:
Bonanza
Interior
Appliances
Built In Electric Oven, Dishwasher, Gas Cooktop, Disposal, Microwave
Bathrooms
3 Full Bathrooms, 1 Half Bathroom
Cooling
Central Air, Electric, Two Units
Flooring
Carpet, Ceramic Tile, Laminate
Heating
Gas, Multiple Heating Units
Laundry Features
Gas Dryer Hookup, Main Level, Laundry Room
Exterior
Architectural Style
One Story
Association Amenities
Gated, Guard
Construction Materials
Frame, Stucco, Drywall
Exterior Features
Barbecue, Private Yard
Parking Features
Attached, Garage, Garage Door Opener, Inside Entrance, Private, Shelves
Roof
Pitched, Tile
Security Features
Gated Community
Financial
HOA Fee
$350
HOA Frequency
Monthly
HOA Includes
Security
HOA Name
Section 7 Sierra
Taxes
$5,662
Directions
W on Desert Inn to N on Fort Apache. West on Lake South , S on Delta Point to Guard gate . S on Forest Spring, West on Fox Springs. House at end of culdesac
Map
Contact Us
Mortgage Calculator
Similar Listings Nearby

10032 Fox Springs Drive
Las Vegas, NV

