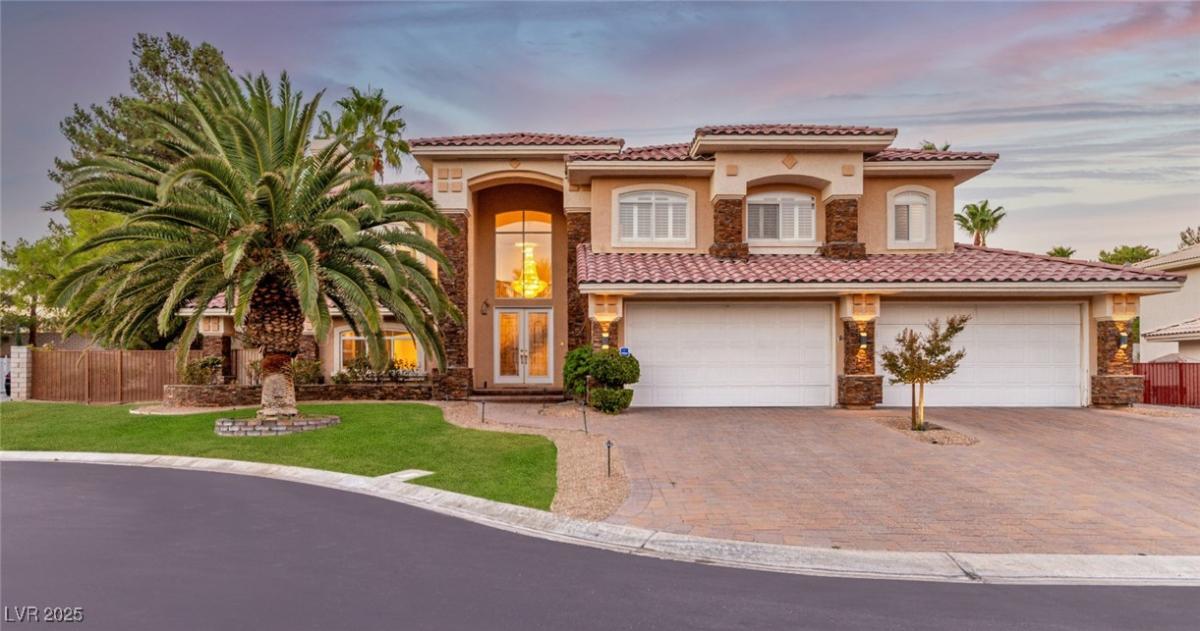Your dream home awaits in this guard gated luxury estate, perfectly blending timeless elegance with modern living. Nestled on a secluded cul-de-sac, it features 7 bedrooms, a 4-car garage, stone accents and mature landscaping. Inside, soaring ceilings, designer touches and a sweeping staircase set the tone. Enjoy multiple living spaces that include a formal dining room, an open living room with fireplace and two flex rooms downstairs for a gym, office or guest room. The chef’s kitchen offers granite counters, stainless steel appliances, walk-in pantry, island and breakfast nook. Retreat to the grand owner’s suite complete with a fireplace, spa-style bath, dual vanities, soaking tub and walk-in custom closet. Outdoors, discover resort-style living with two covered patios, built-in BBQ, pool and spa, it’s ideal for entertaining or relaxation. A true Las Vegas dream home, this estate delivers space, style and sophistication.
Property Details
Price:
$1,380,000
MLS #:
2719405
Status:
Active
Beds:
7
Baths:
5
Type:
Single Family
Subtype:
SingleFamilyResidence
Subdivision:
Regency At The Lakes
Listed Date:
Sep 18, 2025
Finished Sq Ft:
5,188
Total Sq Ft:
5,188
Lot Size:
13,939 sqft / 0.32 acres (approx)
Year Built:
1995
Schools
Elementary School:
Ober, D’Vorre & Hal,Ober, D’Vorre & Hal
Middle School:
Lawrence
High School:
Bonanza
Interior
Appliances
Built In Electric Oven, Double Oven, Dryer, Dishwasher, Gas Cooktop, Disposal, Microwave, Refrigerator, Washer
Bathrooms
3 Full Bathrooms, 1 Three Quarter Bathroom, 1 Half Bathroom
Cooling
Attic Fan, Central Air, Electric, Refrigerated, Two Units
Fireplaces Total
3
Flooring
Carpet, Tile
Heating
Central, Gas, Multiple Heating Units
Laundry Features
Gas Dryer Hookup, Main Level, Laundry Room
Exterior
Architectural Style
Two Story
Association Amenities
Gated, Guard
Construction Materials
Frame, Stucco
Exterior Features
Built In Barbecue, Barbecue, Patio, Private Yard
Parking Features
Attached, Garage, Garage Door Opener, Inside Entrance, Private
Roof
Tile
Financial
HOA Fee
$320
HOA Frequency
Monthly
HOA Includes
AssociationManagement,MaintenanceGrounds,Security
HOA Name
REGENCY AT THE LAKES
Taxes
$9,088
Directions
W Desert Inn Rd and S Grand Canyon Dr: Head east on W Desert Inn Rd. Turn left onto S Grand Canyon Dr. Turn left onto Lake South Dr. Turn left onto Delta Point Way. Turn left onto Forrest Spring Dr. Turn right onto Robin Oaks Dr. Turn left onto Heather Cliff St. Turn right onto Rolling Glen Ct. Home will be on the right.
Map
Contact Us
Mortgage Calculator
Similar Listings Nearby

10024 Rolling Glen Court
Las Vegas, NV

