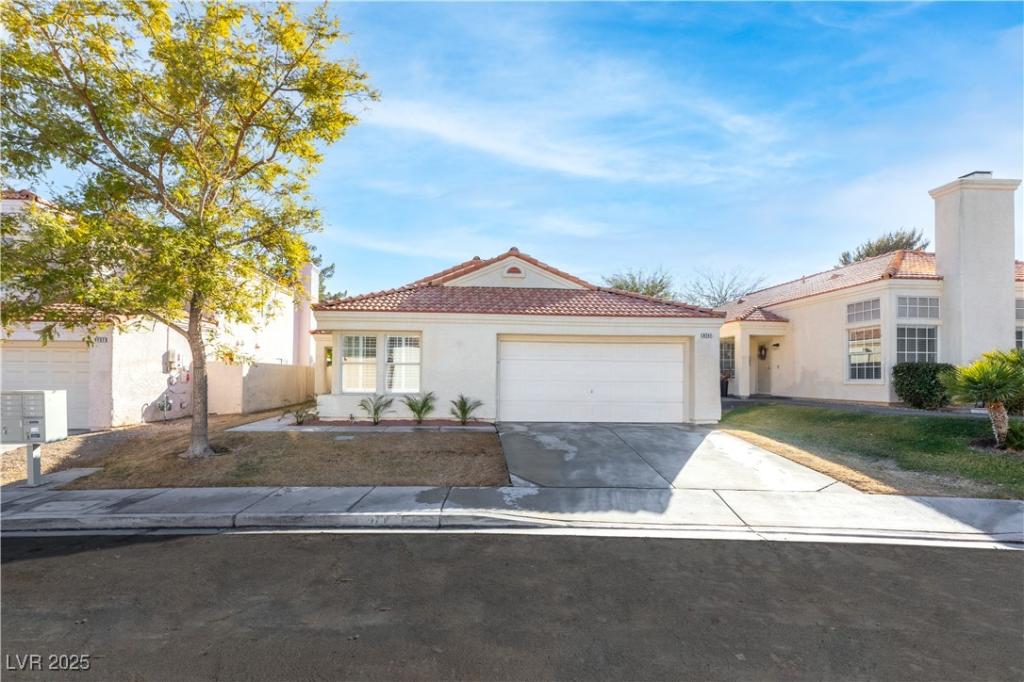This newly remodeled home blends modern elegance with stylish upgrades throughout. Luxury vinyl flooring flows seamlessly across the open layout, complemented by custom white shutters that add a touch of sophistication. Freshly painted interiors provide a crisp, inviting atmosphere, while upgraded fans and lighting fixtures elevate the space. The chef’s kitchen is a dream, featuring brand new stainless steel appliances and sleek quartz countertops. Both bathrooms are beautifully coordinated with matching vanity mirrors, plumbing fixtures, accessories, and a stylish shower enclosure, creating a spa-like feel. Every detail has been thoughtfully designed to offer comfort and luxury. Ready to move in—don’t miss the chance to make this stunning home yours!
Property Details
Price:
$494,000
MLS #:
2685904
Status:
Active
Beds:
3
Baths:
2
Type:
Single Family
Subtype:
SingleFamilyResidence
Subdivision:
Reflections At The Lakes
Listed Date:
May 23, 2025
Finished Sq Ft:
1,789
Total Sq Ft:
1,789
Lot Size:
4,792 sqft / 0.11 acres (approx)
Year Built:
1990
Schools
Elementary School:
Ober, D’Vorre & Hal,Ober, D’Vorre & Hal
Middle School:
Fertitta Frank & Victoria
High School:
Bonanza
Interior
Appliances
Dishwasher, Disposal, Gas Range, Microwave
Bathrooms
2 Full Bathrooms
Cooling
Central Air, Electric
Fireplaces Total
1
Flooring
Luxury Vinyl Plank
Heating
Central, Gas
Laundry Features
Gas Dryer Hookup, Main Level, Laundry Room
Exterior
Architectural Style
One Story
Construction Materials
Frame, Stucco
Exterior Features
Patio, Private Yard
Parking Features
Attached, Garage, Garage Door Opener, Inside Entrance, Private, Shelves
Roof
Tile
Financial
HOA Fee
$101
HOA Frequency
Quarterly
HOA Includes
AssociationManagement
HOA Name
Section Seven
Taxes
$2,579
Directions
North on Grand Canyon from Desert Inn. West on Horizon Hills Dr to property on your left.
Map
Contact Us
Mortgage Calculator
Similar Listings Nearby

9741 Horizon Hills Drive
Las Vegas, NV
LIGHTBOX-IMAGES
NOTIFY-MSG

