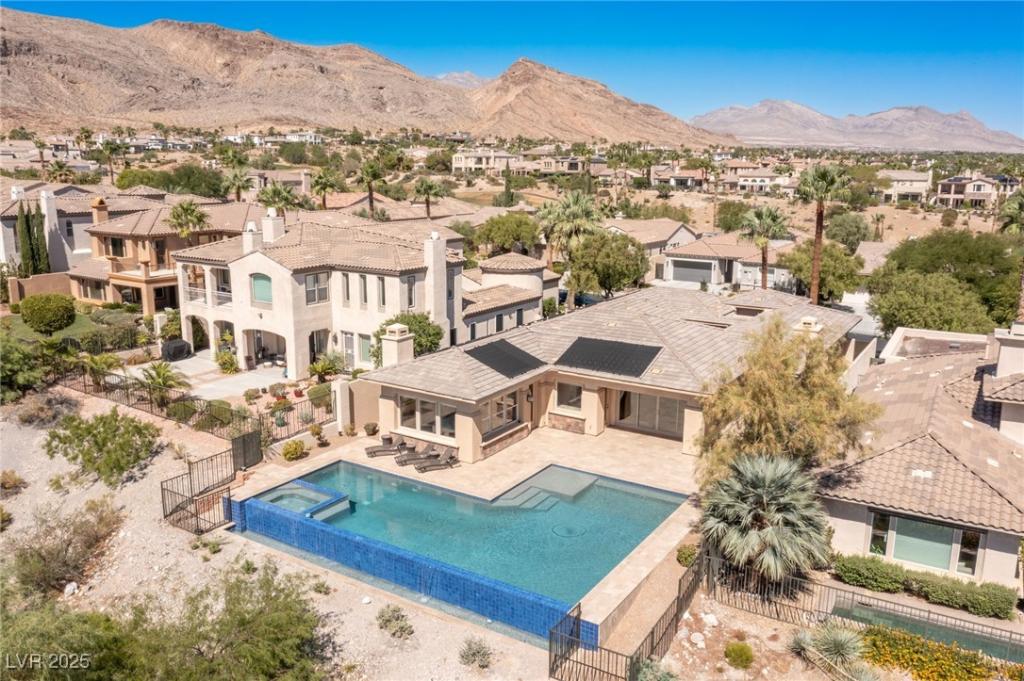Guard-gated 1-story on extended, elevated lot w/golf course & mountain views. One-of-a-kind backyard w/enormous infinity-edge pool (more than twice the size of pools currently permitted to be built in Las Vegas), spa, wet deck, solar heating, color-changing lights, generous travertine deck, & outdoor speakers to create the ultimate party environment. Gated courtyard entry. Turnkey interior w/marble floors, ready for your finishing touches. Remodeled kitchen w/extended island, GE Profile appliances, & built-in work station. Dining room w/bar area plumbed for a sink. Living room w/double sliders for incredible views & indoor/outdoor living. Owner’s suite w/backyard access, full built-ins, fireplace, dual closets, & remodeled bathroom w/oversized rainfall shower, freestanding bathtub, & enormous double vanity. 2 additional en suite bedrooms. Finished garage w/new water heater, new water softener, & 1 bay converted to a den (which could easily be converted back).
Property Details
Price:
$2,699,000
MLS #:
2655243
Status:
Active
Beds:
3
Baths:
4
Type:
Single Family
Subtype:
SingleFamilyResidence
Subdivision:
Red Rock Golf Cntry Club at Summerlin
Listed Date:
Feb 11, 2025
Finished Sq Ft:
3,273
Total Sq Ft:
3,273
Lot Size:
10,454 sqft / 0.24 acres (approx)
Year Built:
2004
Schools
Elementary School:
Goolsby, Judy & John,Goolsby, Judy & John
Middle School:
Fertitta Frank & Victoria
High School:
Palo Verde
Interior
Appliances
Built In Gas Oven, Double Oven, Dryer, Dishwasher, Disposal, Gas Range, Instant Hot Water, Microwave, Refrigerator, Water Softener Owned, Water Heater, Wine Refrigerator, Washer
Bathrooms
2 Full Bathrooms, 1 Three Quarter Bathroom, 1 Half Bathroom
Cooling
Central Air, Electric, Two Units
Fireplaces Total
2
Flooring
Carpet, Tile
Heating
Central, Gas, Multiple Heating Units
Laundry Features
Gas Dryer Hookup, Main Level, Laundry Room
Exterior
Architectural Style
One Story
Association Amenities
Country Club, Clubhouse, Fitness Center, Gated, Playground, Pickleball, Park, Pool, Guard, Tennis Courts
Community Features
Pool
Construction Materials
Frame, Stucco
Exterior Features
Dog Run, Patio, Private Yard, Sprinkler Irrigation
Parking Features
Attached, Exterior Access Door, Epoxy Flooring, Garage, Garage Door Opener, Inside Entrance, Private, Shelves
Roof
Pitched, Tile
Security Features
Controlled Access, Gated Community
Financial
HOA Fee
$290
HOA Frequency
Monthly
HOA Includes
AssociationManagement,MaintenanceGrounds,Security
HOA Name
Red Rock Country
Taxes
$8,839
Directions
215 & W Sahara Ave. W on W Sahara Ave, S on Red Rock Ranch Rd, N on Red Springs Dr through Red Rock Country Club guard gate, L on Sandstone Ridge Dr, L on Turtle Head Peak Dr, R on Glowing Sunset Ln, house on L.
Map
Contact Us
Mortgage Calculator
Similar Listings Nearby

11473 Glowing Sunset Lane
Las Vegas, NV
LIGHTBOX-IMAGES
NOTIFY-MSG

