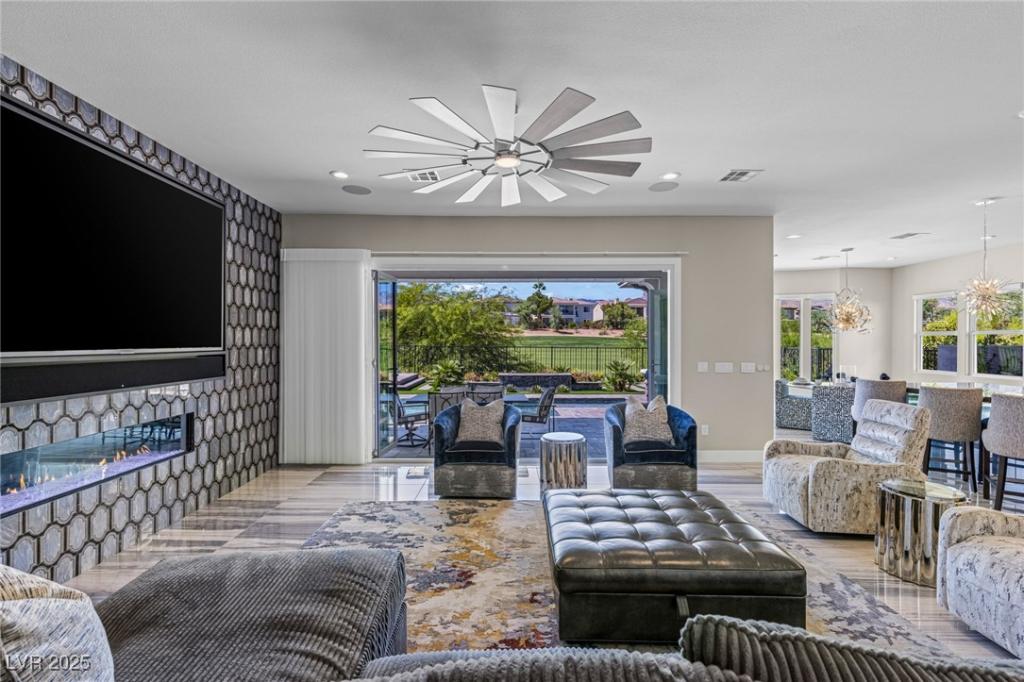Unobstructed golf course & mountain views define this reimagined 2-story home in 24-hour guard-gated Red Rock Country Club—perfectly positioned along the 1st fairway of the Arroyo course. Masterfully transformed by Gary Adams Interiors, this 2-year renovation (completed late 2023) renewed nearly every element inside & out. Control4 home automation puts motorized shades, lighting, climate, audio, TVs, pool equipment & a 10-camera security system at your command. Open-concept living showcases large-format stone tile, designer lighting, & custom closets. Accordion doors open to a PebbleTec pool/spa, fire features, & covered patio w/misters. The chef’s kitchen features a 13’8” island, Wolf & Sub-Zero appliances, coffee station, & wine fridge. The owner’s suite includes a custom bed framing the views, boutique-style closet, & spa bath w/heated floors, steam shower, & Hydro Systems tub. Enjoy optional club memberships, dining, fitness, & golf—all near Downtown Summerlin.
Property Details
Price:
$2,997,000
MLS #:
2738997
Status:
Active
Beds:
5
Baths:
4
Type:
Single Family
Subtype:
SingleFamilyResidence
Subdivision:
Red Rock Golf Club 1
Listed Date:
Dec 3, 2025
Finished Sq Ft:
4,251
Total Sq Ft:
4,251
Lot Size:
7,841 sqft / 0.18 acres (approx)
Year Built:
2005
Schools
Elementary School:
Goolsby, Judy & John,Goolsby, Judy & John
Middle School:
Fertitta Frank & Victoria
High School:
Palo Verde
Interior
Appliances
Built In Gas Oven, Convection Oven, Dryer, Dishwasher, Disposal, Gas Range, Instant Hot Water, Microwave, Refrigerator, Water Softener Owned, Water Heater, Warming Drawer, Wine Refrigerator, Washer
Bathrooms
1 Full Bathroom, 2 Three Quarter Bathrooms, 1 Half Bathroom
Cooling
Central Air, Electric, Two Units
Fireplaces Total
2
Flooring
Carpet, Tile
Heating
Gas, Multiple Heating Units
Laundry Features
Cabinets, Gas Dryer Hookup, Laundry Closet, Main Level, Sink, Upper Level
Exterior
Architectural Style
Two Story
Association Amenities
Basketball Court, Country Club, Clubhouse, Fitness Center, Gated, Playground, Park, Pool, Guard, Security, Tennis Courts
Community Features
Pool
Construction Materials
Frame, Stucco
Exterior Features
Balcony, Barbecue, Courtyard, Patio, Private Yard, Water Feature
Parking Features
Attached, Finished Garage, Garage, Garage Door Opener, Inside Entrance, Private, Storage
Roof
Pitched, Tile
Security Features
Security System Owned, Controlled Access, Fire Sprinkler System, Gated Community
Financial
HOA Fee
$300
HOA Frequency
Monthly
HOA Includes
MaintenanceGrounds,Security
HOA Name
Red Rock Country HOA
Taxes
$12,125
Directions
215 & W Sahara Ave. W on Sahara Ave, S on Red Rock Ranch Rd, N on Red Springs Dr through Red Rock Country Club West guard gate, R on Sandstone Ridge Dr, L on Orchard Mist Ct, house on R
Map
Contact Us
Mortgage Calculator
Similar Listings Nearby

1979 Orchard Mist Street
Las Vegas, NV

