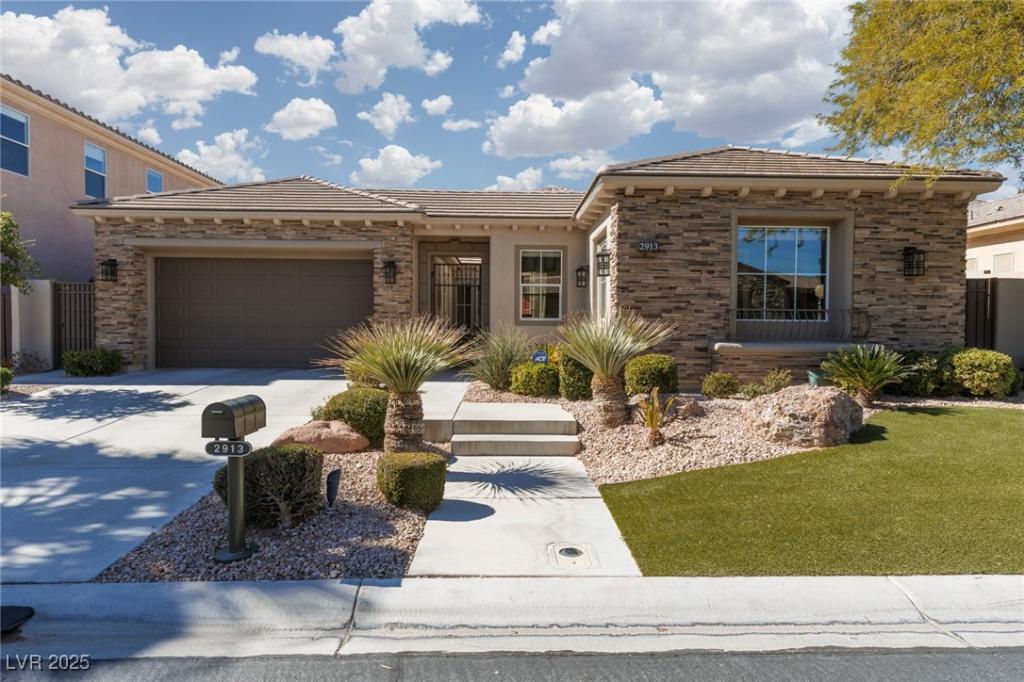GOLF COURSE LIVING WITH PANORAMIC VIEWS!! Spectacular golf frontage on an extended .23-acre lot overlooking a double fairway on the Arroyo Golf Course, framed by stunning mountain vistas. The renovated kitchen features an extended butcher-block island, newer cabinetry, & stainless steel appliances, including a gas cooktop and a double convection oven—an ideal space for the avid home chef. The family room captures breathtaking sunrises and sunsets against the mountain backdrop, while the formal living and dining rooms offer inviting areas for entertaining. Each bedroom is designed with its own private bath, and the additional den provides flexible use as an office or reading retreat.
The primary suite is a true escape, complete with sweeping views of both the golf course and mountains. Practical updates include a tankless water heater, overhead garage storage, & new HVAC units were installed in 2024. The indoor laundry room, with a sink and storage cabinets, adds everyday convenience.
The primary suite is a true escape, complete with sweeping views of both the golf course and mountains. Practical updates include a tankless water heater, overhead garage storage, & new HVAC units were installed in 2024. The indoor laundry room, with a sink and storage cabinets, adds everyday convenience.
Property Details
Price:
$1,500,000
MLS #:
2727792
Status:
Active
Beds:
3
Baths:
4
Type:
Single Family
Subtype:
SingleFamilyResidence
Subdivision:
Red Rock Country Club
Listed Date:
Oct 21, 2025
Finished Sq Ft:
2,712
Total Sq Ft:
2,712
Lot Size:
10,019 sqft / 0.23 acres (approx)
Year Built:
2001
Schools
Elementary School:
Goolsby, Judy & John,Goolsby, Judy & John
Middle School:
Fertitta Frank & Victoria
High School:
Palo Verde
Interior
Appliances
Built In Electric Oven, Convection Oven, Double Oven, Dryer, Dishwasher, Gas Cooktop, Disposal, Microwave, Refrigerator, Water Softener Owned, Tankless Water Heater, Wine Refrigerator, Washer
Bathrooms
2 Full Bathrooms, 1 Three Quarter Bathroom, 1 Half Bathroom
Cooling
Central Air, Electric, Refrigerated, Two Units
Fireplaces Total
1
Flooring
Carpet, Ceramic Tile, Hardwood
Heating
Central, Gas, Multiple Heating Units
Laundry Features
Cabinets, Electric Dryer Hookup, Gas Dryer Hookup, Main Level, Laundry Room, Sink
Exterior
Architectural Style
One Story
Association Amenities
Country Club, Clubhouse, Fitness Center, Golf Course, Gated, Playground, Pickleball, Pool, Guard, Spa Hot Tub, Tennis Courts
Community Features
Pool
Construction Materials
Frame, Rock, Stucco
Exterior Features
Courtyard, Patio, Private Yard, Sprinkler Irrigation
Parking Features
Attached, Finished Garage, Garage, Garage Door Opener, Inside Entrance, Private, Storage
Roof
Pitched, Tile
Security Features
Prewired, Security System Leased, Security System, Gated Community
Financial
HOA Fee
$870
HOA Frequency
Quarterly
HOA Includes
AssociationManagement,CommonAreas,RecreationFacilities,Security,Taxes
HOA Name
Red Rock
Taxes
$5,517
Directions
From W Sahara and I215- West on Sahara- left on Red Rock Ranch Road- Left into East Gate entrance (Red Springs)- stay on Red Springs- R on Golden Chestnut and left on Soft Horizon. Follow down to the home on the right side.
Map
Contact Us
Mortgage Calculator
Similar Listings Nearby

2913 Soft Horizon Way
Las Vegas, NV

