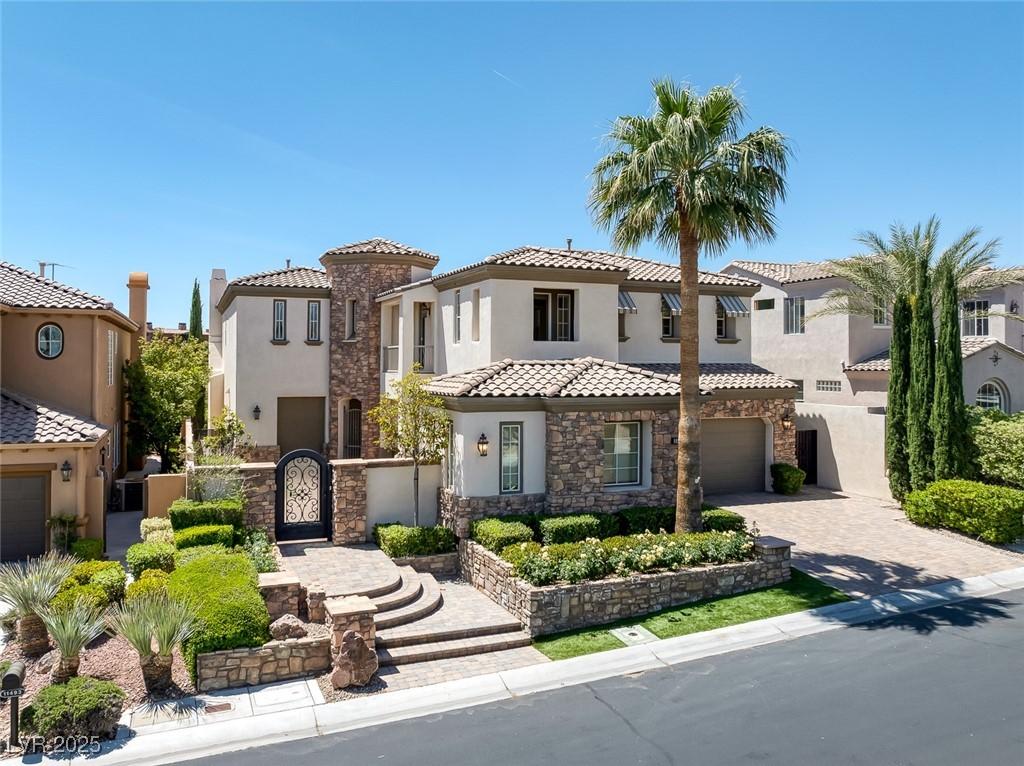Nestled on one of the most sought-after streets in Red Rock Country Club, this charming residence offers spectacular golf course and mountain views. The private center courtyard exudes warmth and character, while the thoughtfully expanded layout includes added square footage and a brand-new HVAC system. Strip view from the primary suite!
Situated on an oversized lot with a modern pool, this home features a private guest suite downstairs and TWO versatile executive offices or gyms. With soaring ceilings, great volume, and a functional layout, there’s incredible potential to customize and make it your own. Don’t miss this opportunity—schedule your showing today!
Situated on an oversized lot with a modern pool, this home features a private guest suite downstairs and TWO versatile executive offices or gyms. With soaring ceilings, great volume, and a functional layout, there’s incredible potential to customize and make it your own. Don’t miss this opportunity—schedule your showing today!
Property Details
Price:
$2,595,000
MLS #:
2684967
Status:
Active
Beds:
4
Baths:
4
Type:
Single Family
Subtype:
SingleFamilyResidence
Subdivision:
Red Rock Country Club
Listed Date:
May 20, 2025
Finished Sq Ft:
4,693
Total Sq Ft:
4,693
Lot Size:
9,583 sqft / 0.22 acres (approx)
Year Built:
2004
Schools
Elementary School:
Goolsby, Judy & John,Goolsby, Judy & John
Middle School:
Fertitta Frank & Victoria
High School:
Palo Verde
Interior
Appliances
Built In Electric Oven, Dryer, Disposal, Gas Range, Microwave, Refrigerator, Warming Drawer, Washer
Bathrooms
3 Full Bathrooms, 1 Half Bathroom
Cooling
Central Air, Electric, High Efficiency, Two Units
Fireplaces Total
2
Flooring
Carpet, Marble
Heating
Central, Gas, High Efficiency, Multiple Heating Units
Laundry Features
Cabinets, Electric Dryer Hookup, Gas Dryer Hookup, Laundry Room, Sink, Upper Level
Exterior
Architectural Style
Two Story, Custom
Association Amenities
Basketball Court, Country Club, Clubhouse, Fitness Center, Golf Course, Gated, Jogging Path, Playground, Pickleball, Park, Pool, Guard, Security, Tennis Courts
Exterior Features
Built In Barbecue, Balcony, Barbecue, Courtyard, Patio, Private Yard, Sprinkler Irrigation
Other Structures
Guest House
Parking Features
Attached, Garage, Garage Door Opener, Inside Entrance, Private
Roof
Tile
Security Features
Security System Owned, Gated Community
Financial
HOA Fee
$290
HOA Frequency
Monthly
HOA Includes
AssociationManagement,MaintenanceGrounds,RecreationFacilities,ReserveFund
HOA Name
Red Rock CC
Taxes
$9,968
Directions
From Sahara & 215, West on Sahara, Left on Red Rock Ranch, Right on Red Springs, Left on Sandstone Ridge, Left on Turtle Head Peak, Right on Glowing Sunset, Home will be on the left.
Map
Contact Us
Mortgage Calculator
Similar Listings Nearby

11503 Glowing Sunset Lane
Las Vegas, NV

