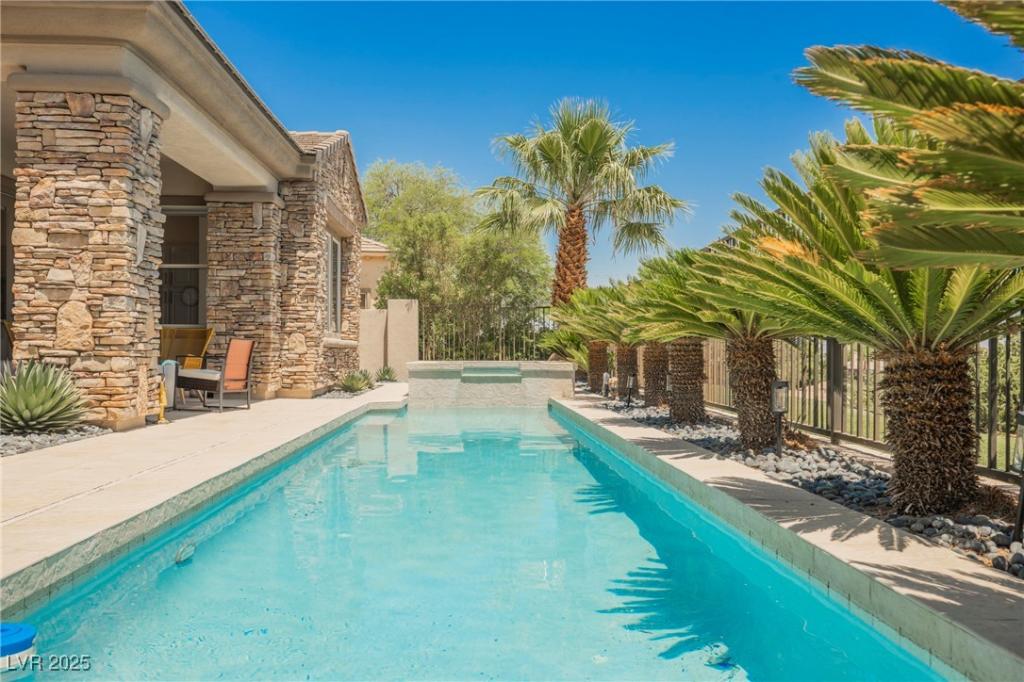Stunning One-Story Red Rock Country Club Golf Course Home. Beautifully Upgraded – Perfectly Positioned On The Golf Course – A South-Facing Backyard For All-Day Sun To Enjoy Heated Pool & Spa, W/ Sweeping Fairway Views & Spectacular Sunsets. The Modern Chef’s Kitchen Reflects Today’s Contemporary Style With Upgraded Quartz Countertops , Cabinetry, Jazzy Backsplash, & Stainless Steel Appliances—A Perfect Blend Of Form & Function. Enjoy Comfort & Style In Cozy Family Room W/ Built-In Entertainment Center, Fireplace, & A Gracious Dining Area—Ideal For Entertaining. The Spacious Primary Suite: A Serene Retreat W/ French Doors To The Pool, Large Walk-In Closet, & Completely Remodeled Spa-Like Bathroom W/ Soaking Tub, Frameless Glass Shower – Rain Head & Hand Held Body Spray. Sleek Finishes Echo Today’s Elevated Design Trends. And An Oversized 2 Car Garage W/ Space For Golf Cart, Covered Patio -Seamless Indoor-Outdoor Living, Golf Frontage – Privacy, Views, & The Best Of Red Rock Lifestyle.
Property Details
Price:
$1,500,000
MLS #:
2691225
Status:
Active
Beds:
3
Baths:
3
Type:
Single Family
Subtype:
SingleFamilyResidence
Subdivision:
Red Rock Cntry Club At Summerlin
Listed Date:
Jun 13, 2025
Finished Sq Ft:
2,160
Total Sq Ft:
2,160
Lot Size:
7,841 sqft / 0.18 acres (approx)
Year Built:
2001
Schools
Elementary School:
Goolsby, Judy & John,Goolsby, Judy & John
Middle School:
Fertitta Frank & Victoria
High School:
Palo Verde
Interior
Appliances
Built In Electric Oven, Double Oven, Dryer, Dishwasher, Gas Cooktop, Disposal, Microwave, Refrigerator, Washer
Bathrooms
2 Full Bathrooms, 1 Three Quarter Bathroom
Cooling
Central Air, Electric, Two Units
Fireplaces Total
1
Flooring
Carpet, Marble
Heating
Central, Gas, Multiple Heating Units
Laundry Features
Cabinets, Gas Dryer Hookup, Main Level, Laundry Room, Sink
Exterior
Architectural Style
One Story
Association Amenities
Basketball Court, Country Club, Dog Park, Golf Course, Gated, Jogging Path, Barbecue, Playground, Park, Pool, Guard, Security
Community Features
Pool
Construction Materials
Block, Stucco
Exterior Features
Barbecue, Courtyard, Patio, Private Yard, Sprinkler Irrigation
Parking Features
Attached, Finished Garage, Garage, Garage Door Opener, Inside Entrance, Shelves, Guest
Roof
Tile
Security Features
Gated Community
Financial
HOA Fee
$260
HOA Frequency
Monthly
HOA Includes
CommonAreas,Insurance,MaintenanceGrounds,ReserveFund,Security,Taxes
HOA Name
RedRock Country Club
Taxes
$5,168
Directions
Go West On Sahara Past The 215 Beltway, Turn South On To Red Rock Ranch Road, Turn East To The East Guard Gate. Guard Will Direct You To 3042 Soft Horizon Way.
Map
Contact Us
Mortgage Calculator
Similar Listings Nearby

3042 Soft Horizon Way
Las Vegas, NV

