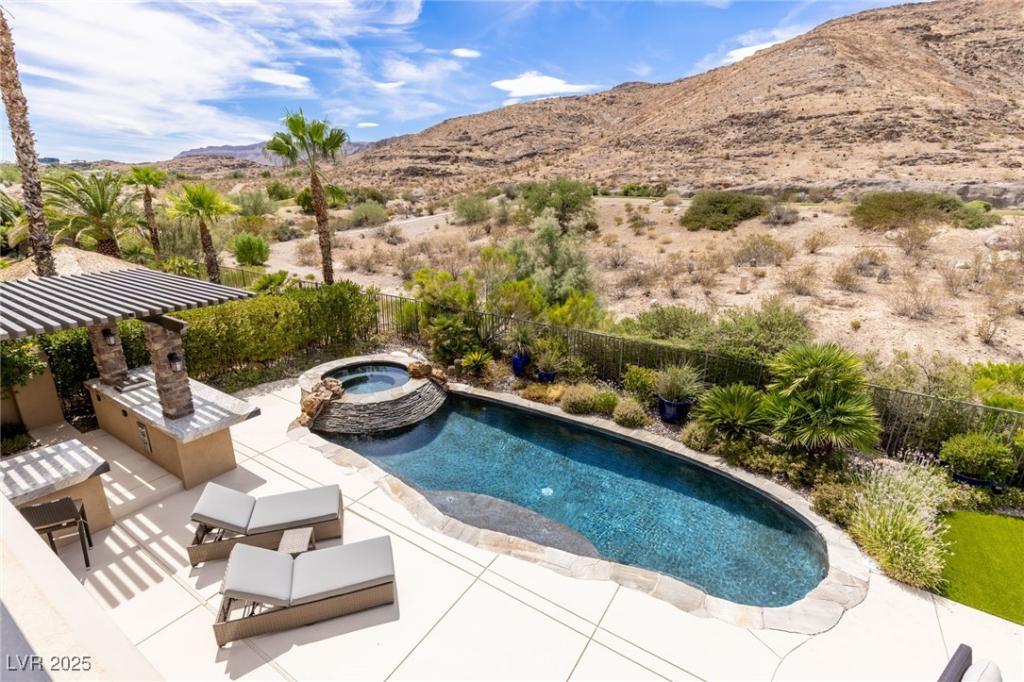Front-row mountain views await at this custom two-story home in the 24-hour guard-gated community of Red Rock Country Club—tucked behind a secondary gate in The Estates. Set on the 16th tee of the private Mountain course, the backyard is a true retreat w/pool, spa, custom outdoor kitchen, & fire pit. A lush courtyard leads to elegant interiors w/hardwood & tile flooring, stacked stone, & new light fixtures. Entertain w/style using the wet bar & 500-bottle climate-controlled wine cellar. Multiple glass sliders create a seamless indoor/outdoor flow from the kitchen, dining, living, & family rooms. The upstairs owner’s suite is a private sanctuary w/sitting room, beverage center, oversized shower, jacuzzi tub w/mountain views, massive closet, & private balcony. 3 additional bedrooms include a large upper-level suite, a guest room w/courtyard access, & a detached casita. The home office features floor-to-ceiling built-ins & a saltwater aquarium w/live coral.
Property Details
Price:
$3,750,000
MLS #:
2734604
Status:
Active
Beds:
4
Baths:
5
Type:
Single Family
Subtype:
SingleFamilyResidence
Subdivision:
Red Rock Cntry Club At Summerlin
Listed Date:
Nov 12, 2025
Finished Sq Ft:
5,122
Total Sq Ft:
4,725
Lot Size:
15,246 sqft / 0.35 acres (approx)
Year Built:
2001
Schools
Elementary School:
Goolsby, Judy & John,Goolsby, Judy & John
Middle School:
Fertitta Frank & Victoria
High School:
Palo Verde
Interior
Appliances
Built In Gas Oven, Double Oven, Dryer, Dishwasher, Gas Cooktop, Disposal, Microwave, Refrigerator, Water Softener Owned, Water Heater, Wine Refrigerator, Washer
Bathrooms
1 Full Bathroom, 3 Three Quarter Bathrooms, 1 Half Bathroom
Cooling
Central Air, Electric, Two Units
Fireplaces Total
5
Flooring
Carpet, Hardwood, Porcelain Tile, Tile
Heating
Gas, Multiple Heating Units
Laundry Features
Electric Dryer Hookup, Main Level, Laundry Room, Upper Level
Exterior
Architectural Style
Two Story, Custom
Association Amenities
Basketball Court, Country Club, Clubhouse, Fitness Center, Gated, Playground, Park, Pool, Guard, Security, Tennis Courts
Community Features
Pool
Construction Materials
Frame, Stucco
Exterior Features
Built In Barbecue, Balcony, Barbecue, Courtyard, Dog Run, Patio, Private Yard, Sprinkler Irrigation, Water Feature
Other Structures
Guest House
Parking Features
Attached, Exterior Access Door, Epoxy Flooring, Garage, Garage Door Opener, Inside Entrance, Private, Shelves
Roof
Pitched, Tile
Security Features
Security System Owned, Controlled Access, Fire Sprinkler System, Gated Community
Financial
HOA Fee
$300
HOA Frequency
Monthly
HOA Includes
MaintenanceGrounds,Security
HOA Name
Red Rock Country Clu
Taxes
$10,774
Directions
215 & W Sahara Ave. W on Sahara Ave, S on Red Rock Ranch Rd, N on Red Springs Dr through Red Rock Country Club West guard gate, L on Sandstone Ridge Dr, thru second gate, L on Red Arrow Dr, house on right
Map
Contact Us
Mortgage Calculator
Similar Listings Nearby

2939 Red Arrow Drive
Las Vegas, NV

