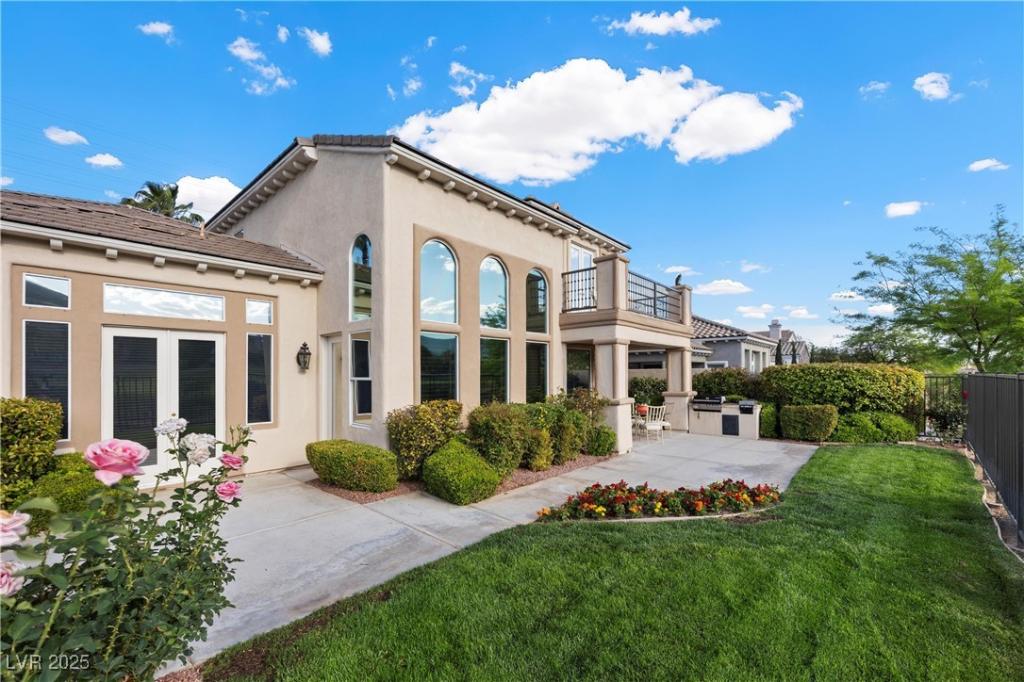Red Rock Country Club is a guard-gated community. Look to the Professional Landscape, which has a Santa Barbara vibe and is seen and felt outside the atrium doors and windows. Step inside for a spacious and thoughtfully designed floor plan featuring high ceilings, expansive windows, and abundant natural light. Each bedroom offers generous en suite privacy, including a lavish primary suite with spa-like bathroom amenities. The kitchen flows seamlessly into the open-concept living and dining areas, creating an ideal relaxation and gathering setting. Enjoy serene mornings and spectacular sunsets from your private backyard oasis, complete with 180-degree panoramic views of the golf course and surrounding Red Rock Canyon mountains. The 3-car garage provides ample space for vehicles, storage, and golf gear. Traditional living surrounded by nature.
Property Details
Price:
$1,599,500
MLS #:
2679181
Status:
Active
Beds:
4
Baths:
4
Type:
Single Family
Subtype:
SingleFamilyResidence
Subdivision:
Red Rock Cntry Club At Summerlin
Listed Date:
May 1, 2025
Finished Sq Ft:
3,343
Total Sq Ft:
3,343
Lot Size:
6,970 sqft / 0.16 acres (approx)
Year Built:
2000
Schools
Elementary School:
Goolsby, Judy & John,Goolsby, Judy & John
Middle School:
Fertitta Frank & Victoria
High School:
Palo Verde
Interior
Appliances
Dryer, Disposal, Gas Range, Refrigerator, Washer
Bathrooms
3 Full Bathrooms, 1 Half Bathroom
Cooling
Central Air, Electric
Fireplaces Total
1
Flooring
Carpet, Tile
Heating
Central, Gas
Laundry Features
Gas Dryer Hookup, Main Level
Exterior
Architectural Style
Two Story
Exterior Features
Balcony
Parking Features
Attached, Garage, Private
Roof
Tile
Financial
HOA Fee
$875
HOA Frequency
Quarterly
HOA Includes
AssociationManagement
HOA Name
Red Rock HOA
Taxes
$5,170
Directions
From Sahara and I-215 go west to Red Rock Ranch Rd.; Enter at East Gate – Guard will direct you.
Map
Contact Us
Mortgage Calculator
Similar Listings Nearby

2933 Red Springs Drive
Las Vegas, NV

