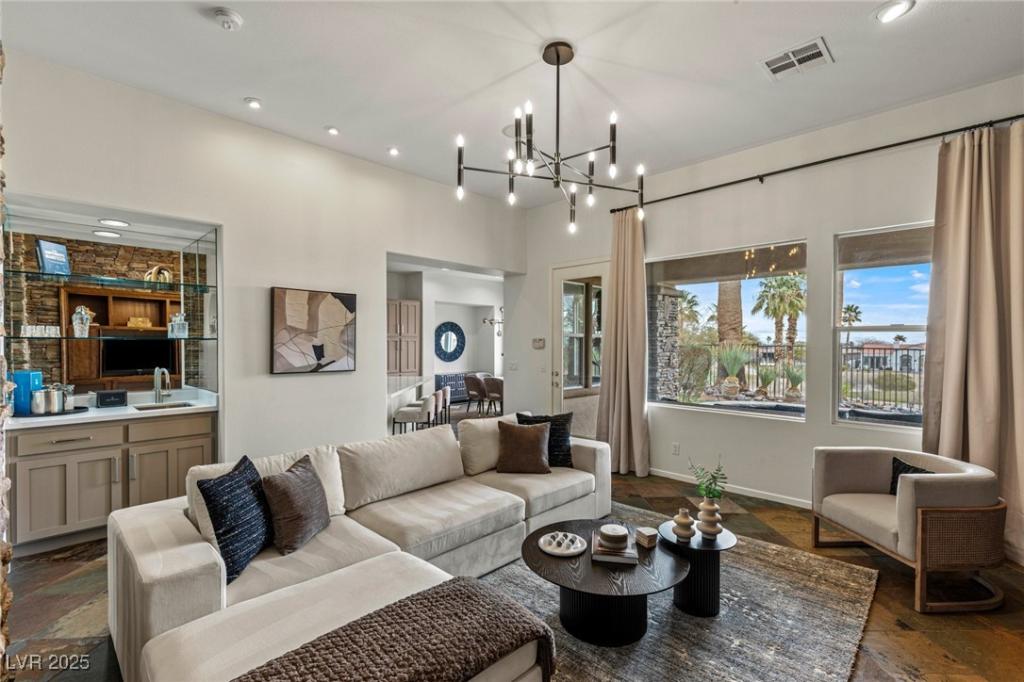Tucked behind the guard gates of Red Rock Country Club, this highly upgraded single-story home exudes charm and sophistication. Designer finishes, built-ins, and stone accent walls create a warm, inviting ambiance. The spacious primary suite offers backyard access through French doors, dual closets, and a spa-like bath with a soaking tub and separate shower. A wet bar adds a luxe touch. The secondary bedroom is en suite, and the office is enclosed with stylish wood barn doors. Enjoy both formal and informal dining areas, including a picture window framing serene water feature. Outdoors, relax under the covered patio, swim in the pool or spa, and enjoy real grass in the beautifully landscaped backyard. With two fireplaces and thoughtful upgrades throughout, this home is an exceptional find.
Property Details
Price:
$1,250,000
MLS #:
2698031
Status:
Pending
Beds:
3
Baths:
3
Type:
Single Family
Subtype:
SingleFamilyResidence
Subdivision:
Red Rock Cntry Club At Summerlin
Listed Date:
Jul 2, 2025
Finished Sq Ft:
2,160
Total Sq Ft:
2,160
Lot Size:
6,970 sqft / 0.16 acres (approx)
Year Built:
2001
Schools
Elementary School:
Goolsby, Judy & John,Goolsby, Judy & John
Middle School:
Fertitta Frank & Victoria
High School:
Palo Verde
Interior
Appliances
Built In Gas Oven, Double Oven, Dryer, Dishwasher, Gas Cooktop, Disposal, Microwave, Refrigerator, Water Softener Owned, Washer
Bathrooms
1 Full Bathroom, 1 Three Quarter Bathroom, 1 Half Bathroom
Cooling
Central Air, Electric
Fireplaces Total
2
Flooring
Tile
Heating
Central, Gas
Laundry Features
Cabinets, Electric Dryer Hookup, Gas Dryer Hookup, Main Level, Laundry Room, Sink
Exterior
Architectural Style
One Story
Association Amenities
Basketball Court, Country Club, Clubhouse, Fitness Center, Golf Course, Gated, Playground, Pickleball, Park, Pool, Guard, Security, Tennis Courts
Construction Materials
Frame, Stucco
Exterior Features
Courtyard, Patio, Private Yard, Sprinkler Irrigation
Parking Features
Garage Door Opener, Inside Entrance, Open, Shelves
Roof
Pitched, Tile
Security Features
Security System Owned, Gated Community
Financial
HOA Fee
$290
HOA Frequency
Monthly
HOA Includes
AssociationManagement,Insurance,MaintenanceGrounds,RecreationFacilities,ReserveFund,Security
HOA Name
Red Rock CC HOA
Taxes
$6,357
Directions
From 215 FWY and Sahara Ave; West on Sahara Ave; Left on Red Rock Ranch Road; Left into East Gate of Red Rock Country Club; Continue on Red Springs Dr; Right on Golden Chestnut Pl; Left on Soft Horizon Way; Home on the Left.
Map
Contact Us
Mortgage Calculator
Similar Listings Nearby

2822 Soft Horizon Way
Las Vegas, NV

