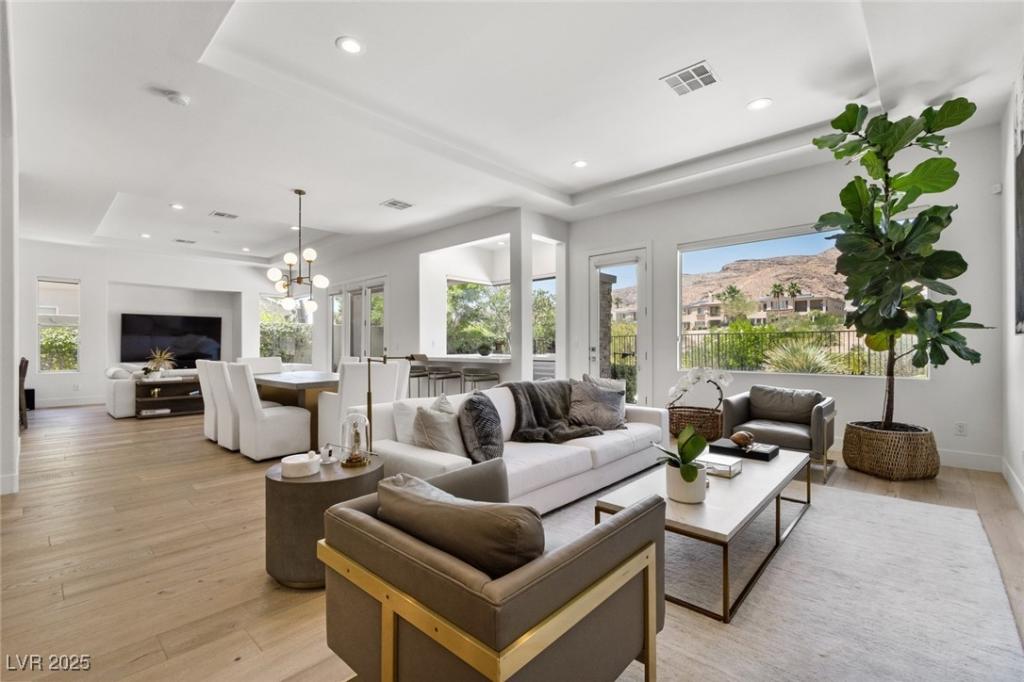Stunning. 3823 sf Ocotillo single story, with hundreds of thousands of Renovations in Prestigious RedRock Country Club . Spacious back yard fronting the 17th fairway .. Rendering of proposed pool available. Spectacular mountain views including nightly lit mountain.Four bedrooms all ensuite plus an added enclosed office with custom built-in furniture ,custom glass doors and iron door to courtyard. Superb open floor plan with a seamless transition from entry door to living room sporting a gas linear fireplace, centered dining area and bar with quartz countertop- wine cooler-cabinets, Family room . Kitchen with stainless steel appliances ,quartz counters including center island and breakfast bar-Monogram range with dual oven,6 burners +griddle, Monogram fridge, dishwasher and microwave, Walk in pantry. Primary bedroom with custom closet, Primary bath with quartz counters and custom cabinets,free standing tub. White oak hardwood floors.3 car garage with epoxy floors.
Property Details
Price:
$3,174,500
MLS #:
2692783
Status:
Active
Beds:
4
Baths:
5
Type:
Single Family
Subtype:
SingleFamilyResidence
Subdivision:
Red Rock Cntry Club At Summerlin
Listed Date:
Jun 14, 2025
Finished Sq Ft:
3,823
Total Sq Ft:
3,823
Lot Size:
10,454 sqft / 0.24 acres (approx)
Year Built:
2001
Schools
Elementary School:
Goolsby, Judy & John,Goolsby, Judy & John
Middle School:
Fertitta Frank & Victoria
High School:
Palo Verde
Interior
Appliances
Built In Electric Oven, Electric Range, Gas Cooktop, Disposal, Microwave, Refrigerator, Water Softener Owned
Bathrooms
4 Full Bathrooms, 1 Half Bathroom
Cooling
Central Air, Electric, Two Units
Fireplaces Total
2
Flooring
Hardwood
Heating
Central, Gas, Multiple Heating Units
Laundry Features
Cabinets, Electric Dryer Hookup, Gas Dryer Hookup, Main Level, Laundry Room, Sink
Exterior
Architectural Style
One Story
Association Amenities
Basketball Court, Country Club, Clubhouse, Fitness Center, Golf Course, Gated, Pool, Guard, Spa Hot Tub
Community Features
Pool
Construction Materials
Frame, Stucco
Exterior Features
Barbecue, Courtyard, Private Yard, Sprinkler Irrigation
Other Structures
Guest House
Parking Features
Attached, Garage, Garage Door Opener, Inside Entrance, Private
Roof
Tile
Security Features
Security System Owned, Gated Community
Financial
HOA Fee
$870
HOA Frequency
Quarterly
HOA Includes
AssociationManagement,CommonAreas,RecreationFacilities,Security,Taxes
HOA Name
Red Rock CC HOA
Taxes
$10,429
Directions
west on Sahara past the I-215, First left and first right to West Gate at Red Rock Country Club.
Map
Contact Us
Mortgage Calculator
Similar Listings Nearby

2797 Turtle Head Peak Drive
Las Vegas, NV

