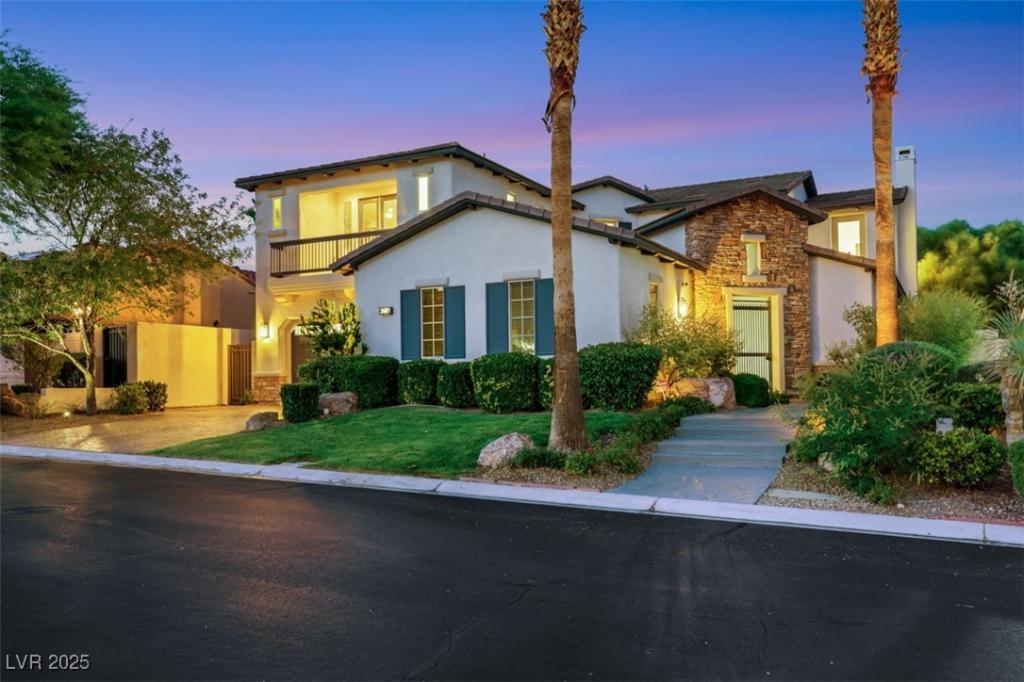Tucked behind guard gates on the 17th fairway of the Arroyo Golf Course, this 2-story home offers luxury indoor-outdoor living. Features include luxury vinyl plank floors & quartz countertops. Multiple doors lead to a lush front garden, tranquil courtyard, & private backyard with covered patio and built-in grill. The living room boasts 20’ ceilings and a dramatic floor-to-ceiling fireplace. Entertain in the formal dining room or cook in the gourmet kitchen with Sub-Zero fridge, GE Profile stove with downdraft, app-controlled GE double ovens, & absolutely stunning breakfast nook with bay style windows. Upstairs, the owner’s suite has a balcony with golf and strip views, dual walk-in closets, dual vanities, rainfall shower, and freestanding tub. Two ensuite bedrooms plus a fourth multi-den space with separate private entrance from the courtyard, perfect for families or entertaining. Red Rock Country Club offers optional memberships w/fitness, tennis, pools, golf, dining, spa, & more.
Property Details
Price:
$1,850,000
MLS #:
2698841
Status:
Active
Beds:
4
Baths:
5
Type:
Single Family
Subtype:
SingleFamilyResidence
Subdivision:
Red Rock Cntry Club At Summerlin
Listed Date:
Jul 7, 2025
Finished Sq Ft:
3,601
Total Sq Ft:
3,601
Lot Size:
9,148 sqft / 0.21 acres (approx)
Year Built:
2000
Schools
Elementary School:
Goolsby, Judy & John,Goolsby, Judy & John
Middle School:
Fertitta Frank & Victoria
High School:
Palo Verde
Interior
Appliances
Built In Gas Oven, Double Oven, Dryer, Dishwasher, Gas Cooktop, Disposal, Microwave, Refrigerator, Water Softener Owned, Water Heater, Washer
Bathrooms
2 Full Bathrooms, 2 Three Quarter Bathrooms, 1 Half Bathroom
Cooling
Central Air, Electric, Two Units
Fireplaces Total
2
Flooring
Carpet, Luxury Vinyl Plank
Heating
Central, Gas, Multiple Heating Units
Laundry Features
Cabinets, Electric Dryer Hookup, Gas Dryer Hookup, Laundry Room, Sink, Upper Level
Exterior
Architectural Style
Two Story
Association Amenities
Basketball Court, Business Center, Country Club, Clubhouse, Fitness Center, Gated, Playground, Park, Pool, Guard, Spa Hot Tub, Security, Tennis Courts
Community Features
Pool
Exterior Features
Built In Barbecue, Balcony, Barbecue, Courtyard, Patio, Private Yard, Sprinkler Irrigation
Parking Features
Attached, Garage, Garage Door Opener, Inside Entrance, Private, Workshop In Garage
Roof
Tile
Security Features
Gated Community
Financial
HOA Fee
$870
HOA Frequency
Quarterly
HOA Includes
AssociationManagement,CommonAreas,MaintenanceGrounds,Security,Taxes
HOA Name
Red Rock CountryClub
Taxes
$8,716
Directions
215 & Sahara. West on Sahara, Left on Red Rock Ranch, Right on Red Springs through West guard gate,
Left on Sandstone Ridge, Left on Grassy Spring, home is on Left.
Map
Contact Us
Mortgage Calculator
Similar Listings Nearby

2620 Grassy Spring Place
Las Vegas, NV

