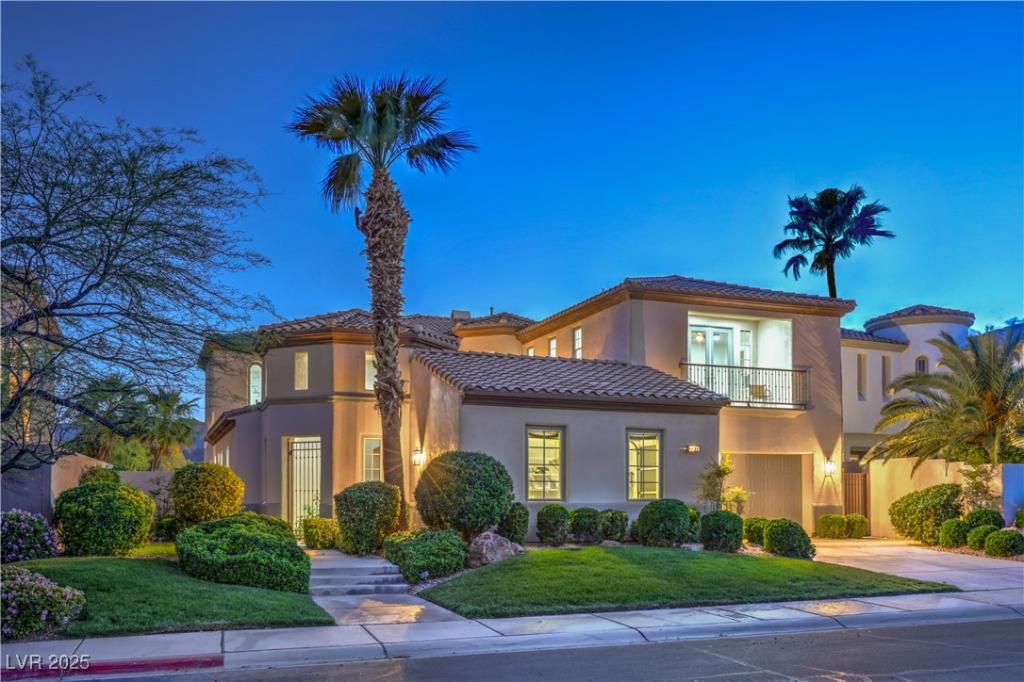Located within Red Rock Country Club, this exquisite 4-bedroom, 4.5-bathroom estate home has been completely remodeled in 2025. The perfect blend of privacy, sophistication, and resort-style living. Set on a prime lot along the 8th hole of the Arroyo Golf Course, this home offers breathtaking golf course and mountain views that create a truly serene backdrop for everyday life. The expansive open floor plan, soaring ceilings, and designer finishes throughout. The gourmet kitchen, featuring all new top-of-the-line appliances, new custom cabinetry, a large center island, and elegant quartz countertops. The spacious primary suite is a true retreat, offering a fully remodeled spa-inspired bathroom with a luxurious soaking tub, an expanded glass-enclosed shower with rain shower and multiple shower heads, dual vanities, and 2 generous walk-in closet. Three additional bedrooms with en-suites provide ample space for family, guests or a home office.
Property Details
Price:
$2,124,900
MLS #:
2741071
Status:
Active
Beds:
4
Baths:
5
Type:
Single Family
Subtype:
SingleFamilyResidence
Subdivision:
Red Rock Cntry Club At Summerlin
Listed Date:
Dec 11, 2025
Finished Sq Ft:
3,601
Total Sq Ft:
3,601
Lot Size:
9,583 sqft / 0.22 acres (approx)
Year Built:
2000
Schools
Elementary School:
Goolsby, Judy & John,Goolsby, Judy & John
Middle School:
Fertitta Frank & Victoria
High School:
Palo Verde
Interior
Appliances
Built In Gas Oven, Double Oven, Dryer, Dishwasher, Gas Cooktop, Disposal, Gas Range, Microwave, Refrigerator, Water Softener Owned, Water Heater, Water Purifier, Washer
Bathrooms
4 Full Bathrooms, 1 Half Bathroom
Cooling
Central Air, Electric, Two Units
Fireplaces Total
2
Flooring
Carpet, Luxury Vinyl Plank, Marble
Heating
Central, Gas, Multiple Heating Units
Laundry Features
Gas Dryer Hookup, Laundry Room, Upper Level
Exterior
Architectural Style
Two Story
Association Amenities
Basketball Court, Country Club, Golf Course, Gated, Jogging Path, Barbecue, Park, Guard, Security
Exterior Features
Balcony, Courtyard, Private Yard
Parking Features
Attached, Epoxy Flooring, Garage, Garage Door Opener, Inside Entrance, Private, Guest
Roof
Tile
Security Features
Gated Community
Financial
HOA Fee
$870
HOA Frequency
Quarterly
HOA Includes
AssociationManagement,Security
HOA Name
Red Rock CC
Taxes
$8,026
Directions
From Sahara & 215, West on Sahara, left on Red Rock Ranch Road, left on Red Springs Dr through east guard gate, on Red Springs Dr , house will be on the right 2571 Red springs Dr.
Map
Contact Us
Mortgage Calculator
Similar Listings Nearby

2571 Red Springs Drive
Las Vegas, NV

