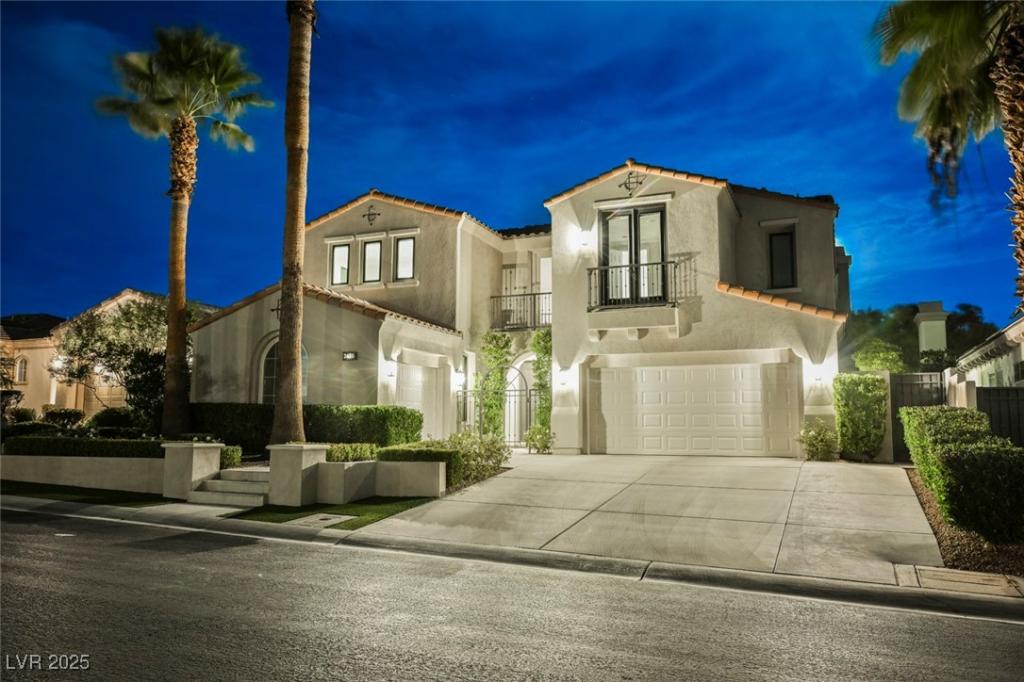Dramatic Entry Leading Into The Prestigious West Gate Red Rock Country Club Dream Home With Winding Staircase and 2 Story Cathedral Ceilings In Living Room. Home Has All New Energy Efficient Windows. Separate Sitting Room Off Living Area Would Make A Great Library. Marble Floors And Real Wood Floors. Delightful Gourmet Upgraded Kitchen With Viking Appliances, Taj Mahal Quartz Counters, Custom Cabinets, Crown Molding, and Marble Floors. Up The Winding Staircase Where The Primary Bedroom Suite Is Separated From The 2 Secondary Bedrooms By A Classy Loft Overlooking The 2 Story Living Room. Bathrooms Are Light And Bright With Calcutta Vagli Marble Counters, Calcutta Gold Floors, And Seamless Shower Enclosures. Extra Features Include Custom Primary Closet, AND Remember All New Windows. Outside Lives Like Paradise With Covered Patio Off The Family Room, Bubbling Spa With Water Fall. Views Of The Spectacular Golf Course Lake, & Mountain. You Can Walk To The Country Club Within Minutes!
Property Details
Price:
$2,189,000
MLS #:
2731894
Status:
Active
Beds:
3
Baths:
4
Type:
Single Family
Subtype:
SingleFamilyResidence
Subdivision:
Red Rock Cntry Club At Summerlin
Listed Date:
Oct 31, 2025
Finished Sq Ft:
3,455
Total Sq Ft:
3,455
Lot Size:
8,276 sqft / 0.19 acres (approx)
Year Built:
1999
Schools
Elementary School:
Goolsby, Judy & John,Goolsby, Judy & John
Middle School:
Fertitta Frank & Victoria
High School:
Palo Verde
Interior
Appliances
Built In Gas Oven, Dryer, Dishwasher, Disposal, Gas Range, Gas Water Heater, Microwave, Refrigerator, Water Softener Owned, Water Purifier, Washer
Bathrooms
3 Full Bathrooms, 1 Half Bathroom
Cooling
Central Air, Electric
Fireplaces Total
3
Flooring
Hardwood, Marble
Heating
Central, Gas
Laundry Features
Cabinets, Electric Dryer Hookup, Gas Dryer Hookup, Main Level, Laundry Room, Sink
Exterior
Architectural Style
Two Story
Association Amenities
Basketball Court, Country Club, Dog Park, Golf Course, Gated, Playground, Park, Guard, Security
Exterior Features
Balcony, Barbecue, Patio, Private Yard, Sprinkler Irrigation
Parking Features
Attached, Garage, Private
Roof
Tile
Security Features
Controlled Access, Gated Community
Financial
HOA Fee
$260
HOA Frequency
Monthly
HOA Includes
AssociationManagement,MaintenanceGrounds,Security
HOA Name
RED ROCK COUNTRY CLU
Taxes
$8,924
Directions
FROM 215, EXIT SAHARA WEST, FIRST LEFT ON RED ROCK RANCH ROAD, FIRST RIGHT INTO RED ROCK COUNTRY CLUB WEST GATE.
TURN LEFT TO GATE, 2ND RIGHT ONTO GRASSY SPRING PLACE HOME ON THE RIGHT WITH MY SIGN.
Map
Contact Us
Mortgage Calculator
Similar Listings Nearby

2486 Grassy Spring Place
Las Vegas, NV

