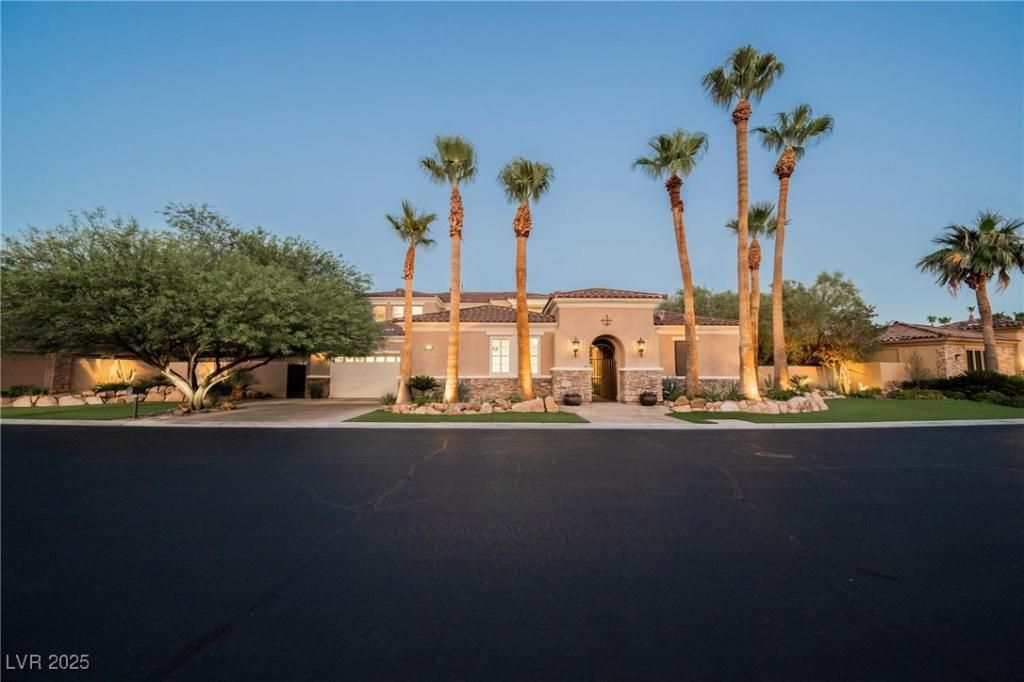Exceptional treasure. Largest frontage in RRCC On .36 Acres. Strip Views, Mountain Views, 18th Green/Fairway Views, 18th Green Lake View, & Views of Club House. Spectacular Beautiful Home. Large Courtyard With Fireplace. Behind Fireplace Area – Heated Spa Is Privately Located. Casita Off Courtyard. In Additional To The Formal Entry: Side Door For Easy Access To Kitchen, Family Room, Laundry (2 Washers & 2 Dryers For Separating Colors And Lights) And 4th Bedroom. Breathtaking Main Entry-The Winding Staircase – 2 Story Ceilings Opening Into The Formal Living Room W/ Fireplace & French Doors Opening To Back Yard. Wine Room Opens To The Living Room & The Hallway To Kitchen. Gourment Kitchen Has Stove W/Extra Large Burners, Extra Large Sub Zero, 4 Ovens, 2 Dishwashers, Large Pantry, & Side Entry To Large Side Yard. Butlers Pantry With Sink Off The Formal Dining Room. 3rd Bedroom/Den W/Full Bath Off The Main Entry. All Rooms Face Various Views. Upstairs 2 Balconies -All Views.
Property Details
Price:
$2,599,000
MLS #:
2714156
Status:
Pending
Beds:
4
Baths:
5
Type:
Single Family
Subtype:
SingleFamilyResidence
Subdivision:
Red Rock Cntry Club At Summerlin
Listed Date:
Aug 28, 2025
Finished Sq Ft:
5,687
Total Sq Ft:
5,268
Lot Size:
15,682 sqft / 0.36 acres (approx)
Year Built:
2000
Schools
Elementary School:
Goolsby, Judy & John,Goolsby, Judy & John
Middle School:
Fertitta Frank & Victoria
High School:
Palo Verde
Interior
Appliances
Built In Electric Oven, Convection Oven, Dryer, Dishwasher, Disposal, Gas Range, Gas Water Heater, Hot Water Circulator, Multiple Water Heaters, Microwave, Refrigerator, Water Softener Owned, Water Heater, Water Purifier, Wine Refrigerator, Washer
Bathrooms
4 Full Bathrooms, 1 Half Bathroom
Cooling
Central Air, Electric, Two Units
Fireplaces Total
3
Flooring
Carpet, Marble
Heating
Central, Gas, Multiple Heating Units
Laundry Features
Cabinets, Electric Dryer Hookup, Gas Dryer Hookup, Main Level, Laundry Room, Sink
Exterior
Architectural Style
Two Story
Association Amenities
Country Club, Golf Course, Gated, Jogging Path, Barbecue, Playground, Park, Guard, Security
Exterior Features
Built In Barbecue, Balcony, Barbecue, Courtyard, Handicap Accessible, Patio, Private Yard, Sprinkler Irrigation
Other Structures
Guest House
Parking Features
Attached, Exterior Access Door, Electric Vehicle Charging Stations, Finished Garage, Garage, Garage Door Opener, Inside Entrance, Private, Shelves, Storage, Workshop In Garage, Guest
Roof
Pitched, Tile
Security Features
Security System Owned, Gated Community
Financial
HOA Fee
$260
HOA Frequency
Quarterly
HOA Includes
AssociationManagement,MaintenanceGrounds
HOA Name
RED ROCK HOA
Taxes
$8,295
Directions
West On Sahara from the 215, South on Red Rock Ranch Rd, West into Guard Gate. Once Past The Guard, Turn Right Onto Sandstone Ridge, Turn Left at The Second Stop Sign And Enter Gate Code That Guard Provided. Straight Ahead to 2230 Green Mountain Court.
Map
Contact Us
Mortgage Calculator
Similar Listings Nearby

2230 Green Mountain Court
Las Vegas, NV
LIGHTBOX-IMAGES
NOTIFY-MSG

