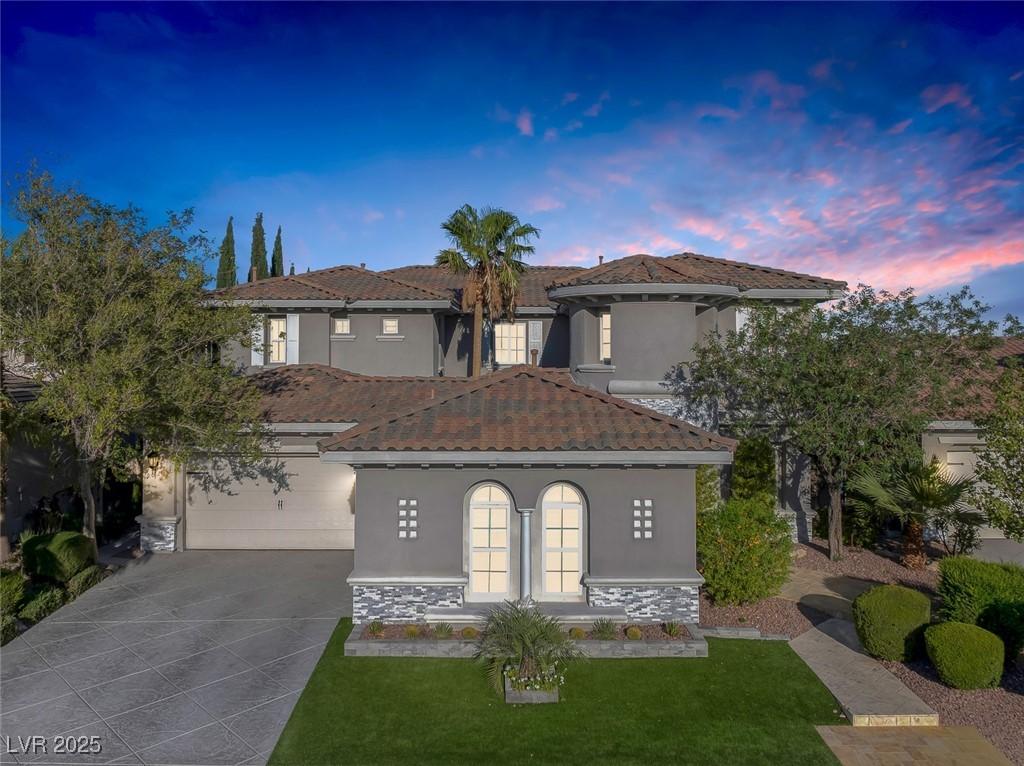Beautifully updated home on an expanded lot with an additional 1,666.75 sq ft of yard space (final phase in progress; additional square footage reflected in listing). A private interior courtyard welcomes you into the main living area, highlighted by a striking modern staircase and a gorgeous kitchen. The primary suite features dual walk-in closets, jetted tub, and separate shower. The flexible layout includes 4 bedrooms plus a private casita, 5.5 baths, and a versatile upstairs media room ideal for theatre or gaming. Three-car split garage. The backyard is designed for entertaining with a custom pool, spa, waterfall, fire features, and built-in outdoor kitchen. Luxury living at its finest!
Property Details
Price:
$3,250,000
MLS #:
2721674
Status:
Active
Beds:
5
Baths:
6
Type:
Single Family
Subtype:
SingleFamilyResidence
Subdivision:
Red Rock Cntry Club At Summerlin
Listed Date:
Sep 29, 2025
Finished Sq Ft:
5,037
Total Sq Ft:
5,037
Lot Size:
10,815 sqft / 0.25 acres (approx)
Year Built:
2005
Schools
Elementary School:
Goolsby, Judy & John,Goolsby, Judy & John
Middle School:
Fertitta Frank & Victoria
High School:
Palo Verde
Interior
Appliances
Built In Gas Oven, Double Oven, Dishwasher, Gas Cooktop, Disposal, Microwave, Refrigerator
Bathrooms
5 Full Bathrooms, 1 Half Bathroom
Cooling
Central Air, Electric, Two Units
Fireplaces Total
2
Flooring
Carpet, Hardwood
Heating
Central, Gas, Multiple Heating Units
Laundry Features
Gas Dryer Hookup, Laundry Room, Upper Level
Exterior
Architectural Style
Two Story
Association Amenities
Basketball Court, Country Club, Golf Course, Gated, Playground, Pickleball, Guard, Security, Tennis Courts
Exterior Features
Built In Barbecue, Balcony, Barbecue, Courtyard, Patio, Private Yard
Other Structures
Guest House
Parking Features
Attached, Garage, Private
Roof
Tile
Security Features
Gated Community
Financial
HOA Fee
$290
HOA Frequency
Monthly
HOA Includes
AssociationManagement,MaintenanceGrounds,RecreationFacilities,ReserveFund,Security
HOA Name
Red Rock CC
Taxes
$13,587
Directions
215 & Sahara, West on Sahara to Red Rock Ranch Road, Left on Red Rock Ranch Road, First Right into West Guard Entrance, Guard to direct you to the property.
Map
Contact Us
Mortgage Calculator
Similar Listings Nearby

2068 Orchard Mist Street
Las Vegas, NV

