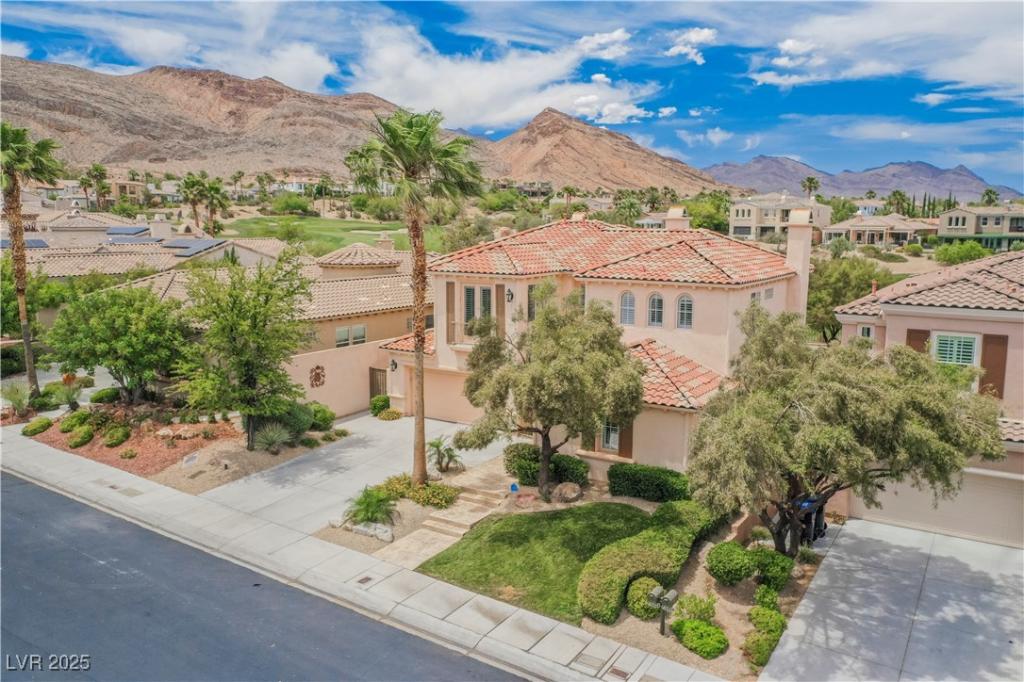Magnificent Home On The Red Rock Golf Course. Views Of Golf Course & Mountains Are Breathtaking. At Night The Mountain Glows With Lights. This Palatial 2 Story Entry Is Absolutely Stunning. Experience A 2 Story Luxurious Open Living Room – A Winding Staircase & An Extrodinary Chandelier. Large Dining Area – Fablulous Glass Wine Cooler Holding 500+ Bottles. Wall Between The Kitchen & The Dining Room Was Removed To Give This Area An Amazing Open Feeling. The Kitchen Has Stainless Appliances & Quartz Counters With Seating. Viking Stove – 6 Gas Burners. Breakfast Nook Has Surounding Windows Overlooking Fountain & Fish Pond. Sauna In Backyard. Family Room Has Views Of The Golf Course & Mountains. No Expense Spared For The Rectangular Marble Flooring Thruout The Downstairs. Spacious Downstairs Office/Den – Open Feeling. Up The Winding Staircase To 3 Bedrooms. Primary Bedroom W/ Balcony Overlooking Golf Course & Mountains Is Totally Separate From The Other 2 Bedrooms. $50,000 Price Reduction.
Property Details
Price:
$1,699,000
MLS #:
2675224
Status:
Active
Beds:
3
Baths:
4
Type:
Single Family
Subtype:
SingleFamilyResidence
Subdivision:
Red Rock Cntry Club At Summerlin
Listed Date:
Apr 17, 2025
Finished Sq Ft:
3,455
Total Sq Ft:
3,455
Lot Size:
8,276 sqft / 0.19 acres (approx)
Year Built:
2003
Schools
Elementary School:
Goolsby, Judy & John,Goolsby, Judy & John
Middle School:
Fertitta Frank & Victoria
High School:
Palo Verde
Interior
Appliances
Built In Gas Oven, Dishwasher, Disposal, Microwave, Refrigerator, Wine Refrigerator
Bathrooms
2 Full Bathrooms, 1 Three Quarter Bathroom, 1 Half Bathroom
Cooling
Central Air, Electric, Two Units
Fireplaces Total
3
Flooring
Carpet, Marble
Heating
Central, Gas, Multiple Heating Units
Laundry Features
Cabinets, Electric Dryer Hookup, Gas Dryer Hookup, Main Level, Sink
Exterior
Architectural Style
Two Story
Association Amenities
Country Club, Dog Park, Golf Course, Gated, Playground, Park, Guard, Security
Construction Materials
Block, Stucco
Exterior Features
Built In Barbecue, Balcony, Barbecue, Handicap Accessible, Patio, Private Yard, Sprinkler Irrigation, Water Feature
Parking Features
Attached, Garage, Garage Door Opener, Private, Shelves, Guest
Roof
Tile
Financial
HOA Fee
$780
HOA Frequency
Quarterly
HOA Includes
AssociationManagement,CommonAreas,MaintenanceGrounds,ReserveFund,Security,Taxes
HOA Name
RED ROCK HOA
Taxes
$5,575
Directions
West On Sahara From The 215 Beltway. Left on Red Rock Ranch Road, Right on West Gate Entrance. Guard Will Direct From There.
Map
Contact Us
Mortgage Calculator
Similar Listings Nearby

11534 Glowing Sunset Lane
Las Vegas, NV

