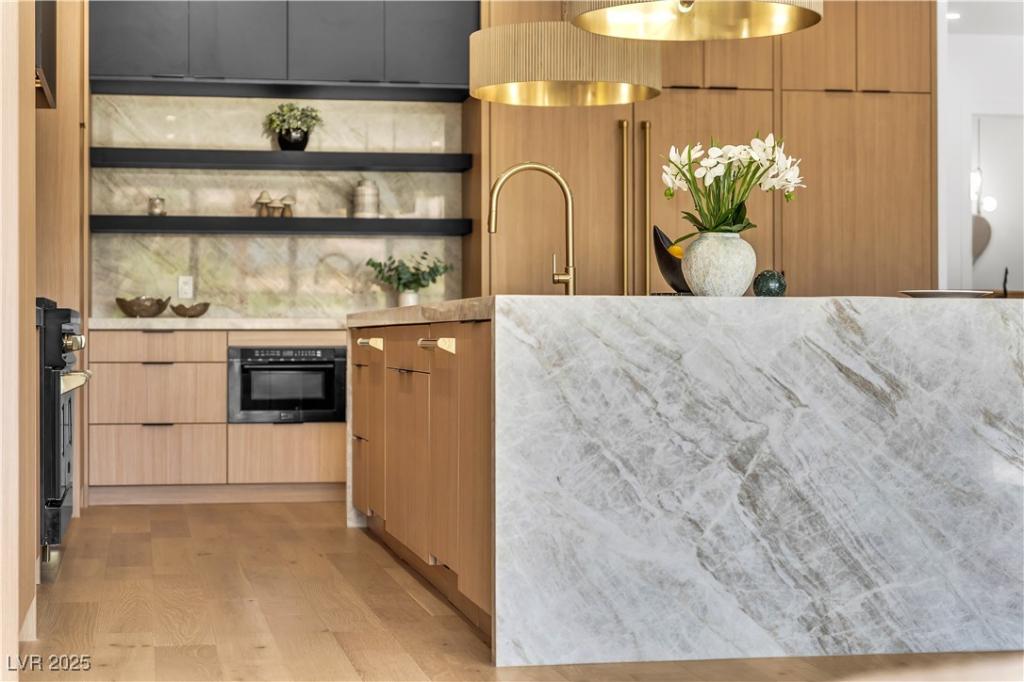Fully reimagined single-story showplace behind the double-gated West Gate at Red Rock Country Club, set on a prime tee-box lot on the Arroyo Course with a 4-car garage. A gated path leads to a private courtyard lounge with built-in fireplace. From the courtyard, modern black-framed French doors usher you inside to 20-ft ceilings and four oversized stacking sliders that frame extravagant brand-new pool & spa with four spillways and a wet deck. The chef’s kitchen features top-tier appliances, a dual-entrance custom pantry, and an elegant, fully enclosed wet bar. Outdoor living continues with three attached covered patios (living, dining, primary) plus a standalone pergola with privacy wall and BBQ island. The primary retreat offers a spa bath and custom his-and-hers closets with floor-to-ceiling built-ins; every bedroom is en-suite. Detached casita. Mud room with dual stackable washer/dryer and built-in steamer. Under construction; photos are inspirational
Property Details
Price:
$3,999,888
MLS #:
2716119
Status:
Active
Beds:
3
Baths:
4
Type:
Single Family
Subtype:
SingleFamilyResidence
Subdivision:
Red Rock Cntry Club At Summerlin
Listed Date:
Sep 4, 2025
Finished Sq Ft:
4,121
Total Sq Ft:
3,797
Lot Size:
13,939 sqft / 0.32 acres (approx)
Year Built:
2000
Schools
Elementary School:
Goolsby, Judy & John,Goolsby, Judy & John
Middle School:
Fertitta Frank & Victoria
High School:
Palo Verde
Interior
Appliances
Dishwasher, Energy Star Qualified Appliances, Disposal, Gas Range, Microwave, Refrigerator, Wine Refrigerator
Bathrooms
3 Full Bathrooms, 1 Half Bathroom
Cooling
Central Air, Electric, Two Units
Fireplaces Total
2
Flooring
Luxury Vinyl Plank
Heating
Central, Gas, Multiple Heating Units
Laundry Features
Gas Dryer Hookup, Main Level, Laundry Room
Exterior
Architectural Style
One Story
Association Amenities
Country Club, Clubhouse, Fitness Center, Golf Course, Gated, Playground, Park, Pool, Recreation Room, Guard, Spa Hot Tub, Security, Tennis Courts
Community Features
Pool
Construction Materials
Frame, Stucco, Drywall
Exterior Features
Barbecue, Courtyard, Porch, Patio, Private Yard, Sprinkler Irrigation
Other Structures
Guest House
Parking Features
Attached, Exterior Access Door, Epoxy Flooring, Garage, Garage Door Opener, Inside Entrance, Private
Roof
Tile
Financial
HOA Fee
$260
HOA Frequency
Monthly
HOA Includes
AssociationManagement,CommonAreas,RecreationFacilities,Security,Taxes
HOA Name
Red Rock Country Clu
Taxes
$8,024
Directions
West on Sahara Past I-215, left on Red Rock Ranch Rd, right on Red Springs to Red Rock Country Club Guard Gate, Right on Sandstone Ridge Dr, left on Morning Grove Dr, home on the left.
Map
Contact Us
Mortgage Calculator
Similar Listings Nearby

11527 Morning Grove Drive
Las Vegas, NV

