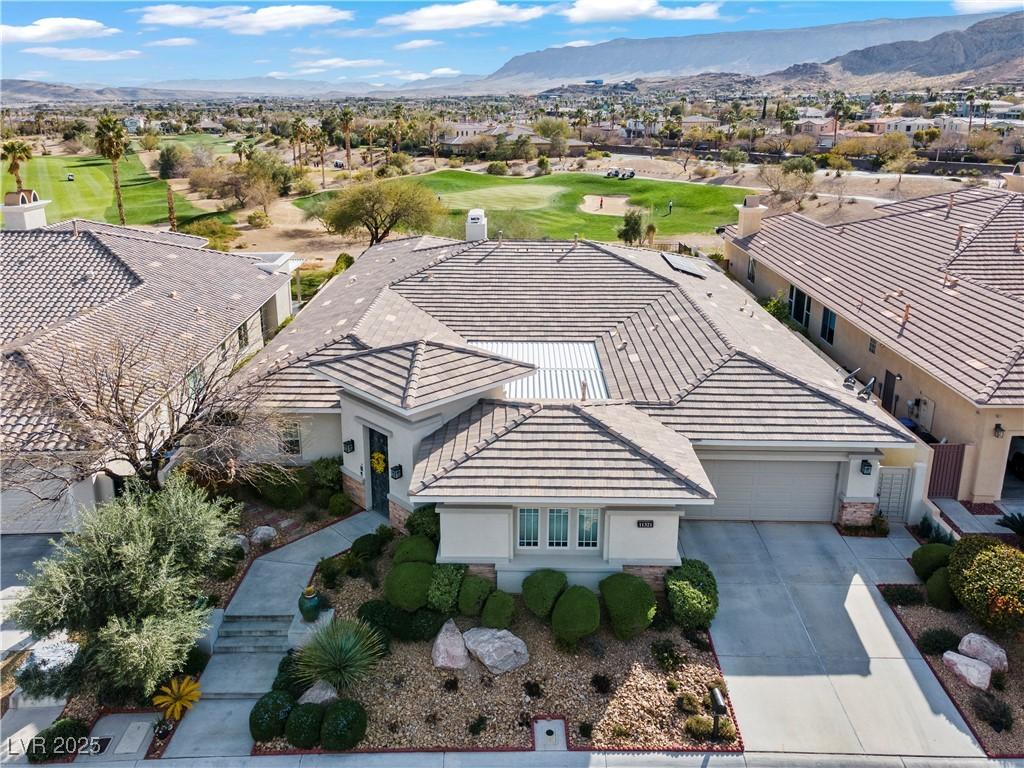Golf course (13th fairway & 14th green) & mountain views! Guard Gated Red Rock Country Club single story home w/ 3 car garage! Paid off solar, “spool” w/ waterfall, wine cellar w/ its own refrigeration, walk-in pantry! This home with most popular floor plan in the area is meticulously kept! Covered courtyard has wrought iron gate. Great room has gas fireplace, built-in entertainment center, & wet bar w/ beverage fridge & sink. Kitchen has granite countertops, SS appliances (fridge, hood, gas cooktop, double ovens, microwave, dishwasher), pendant lighting, peninsula, walk in pantry, & island w/ prep sink & warming drawer. Primary bedroom has gas fireplace & access to backyard w/ golf course view. Primary bathroom has walk-in closet & separate tub & shower. Home has Rolladen shutters for extra security & bird spikes. Bedrooms have en-suite bathrooms. Casita has its own entrance off the courtyard. Backyard has 2 covered patios, “spool” with waterfall feature, bar seating & sunken BBQ pit.
Property Details
Price:
$2,390,000
MLS #:
2663997
Status:
Active
Beds:
3
Baths:
4
Type:
Single Family
Subtype:
SingleFamilyResidence
Subdivision:
Red Rock Cntry Club At Summerlin
Listed Date:
Mar 10, 2025
Finished Sq Ft:
3,823
Total Sq Ft:
3,823
Lot Size:
11,326 sqft / 0.26 acres (approx)
Year Built:
2001
Schools
Elementary School:
Goolsby, Judy & John,Goolsby, Judy & John
Middle School:
Fertitta Frank & Victoria
High School:
Palo Verde
Interior
Appliances
Built In Electric Oven, Double Oven, Dryer, Dishwasher, Gas Cooktop, Disposal, Microwave, Refrigerator, Water Softener Owned, Warming Drawer, Washer
Bathrooms
1 Full Bathroom, 2 Three Quarter Bathrooms, 1 Half Bathroom
Cooling
Central Air, Electric, Two Units
Fireplaces Total
2
Flooring
Carpet, Ceramic Tile
Heating
Central, Gas, Multiple Heating Units
Laundry Features
Cabinets, Gas Dryer Hookup, Laundry Room, Sink
Exterior
Architectural Style
One Story
Association Amenities
Basketball Court, Country Club, Clubhouse, Fitness Center, Golf Course, Gated, Pool, Guard, Security, Tennis Courts
Community Features
Pool
Exterior Features
Barbecue, Courtyard, Patio, Sprinkler Irrigation
Other Structures
Guest House
Parking Features
Attached, Epoxy Flooring, Garage, Garage Door Opener, Private
Roof
Tile
Security Features
Prewired, Gated Community
Financial
HOA Fee
$870
HOA Frequency
Quarterly
HOA Includes
MaintenanceGrounds,Security
HOA Name
Red Rock CountryClub
Taxes
$10,479
Directions
Go W from 215 and Sahara. Go S onto Red Rock Ranch. Go E on Red Springs and through the East gate. Go straight after the gate. Go W onto Golden Chestnut. House is on the left.
Map
Contact Us
Mortgage Calculator
Similar Listings Nearby

11321 Golden Chestnut Place
Las Vegas, NV
LIGHTBOX-IMAGES
NOTIFY-MSG

