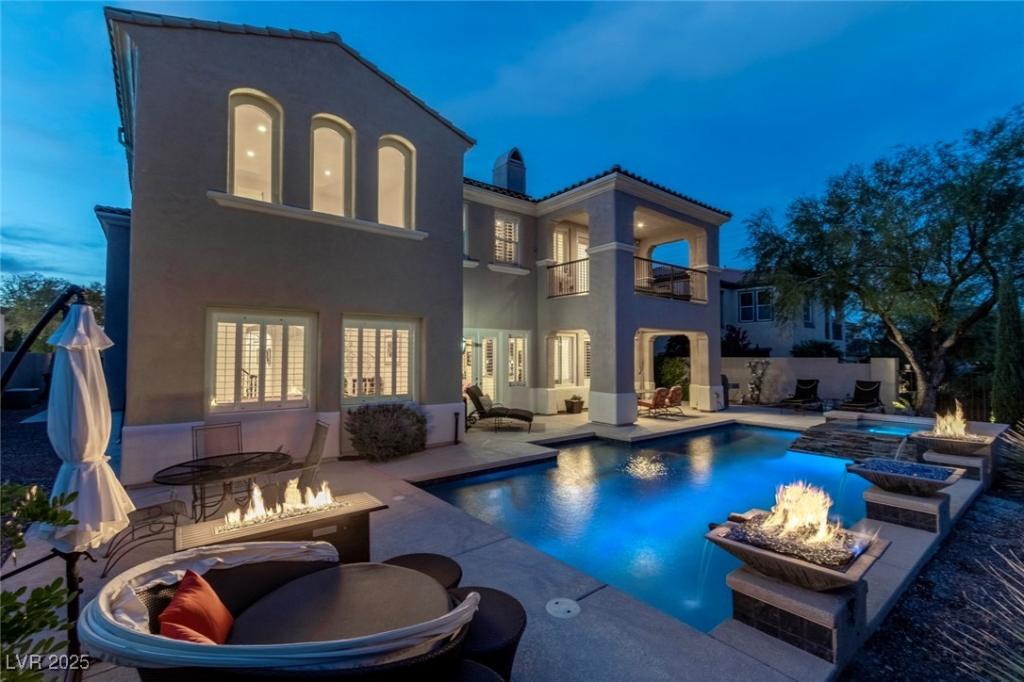Elevated behind the 11th tee of the Arroyo course (safe from golf ball hits), this 2-story home offers exceptional living behind the east gate of guard-gated Red Rock Country Club. A gated front yard w/koi pond leads to a circular courtyard w/water feature. Inside, French doors create seamless flow to the PebbleTec pool w/fire & water features, raised spa, & covered patio w/fans. The pool features solar & gas heating, a salt cell chlorine generator, & self-cleaning system. Living room w/double-height ceilings & family room w/fireplace. The kitchen boasts GE Profile appliances, granite counters, a central island, & dinette opening to the front yard. The owner’s suite features an office, built-in entertainment center, fireplace, & balcony w/mountain & golf views. The primary bathroom offers a soaking tub, massive shower, dual vanities, & 2 closets. Additional en-suites include a main-level guest suite w/courtyard access & 2 upper-level suites—one w/2 balconies.
Property Details
Price:
$2,250,000
MLS #:
2664353
Status:
Active
Beds:
4
Baths:
5
Type:
Single Family
Subtype:
SingleFamilyResidence
Subdivision:
Red Rock Cntry Club At Summerlin
Listed Date:
Mar 17, 2025
Finished Sq Ft:
4,443
Total Sq Ft:
4,443
Lot Size:
10,454 sqft / 0.24 acres (approx)
Year Built:
2000
Schools
Elementary School:
Goolsby, Judy & John,Goolsby, Judy & John
Middle School:
Fertitta Frank & Victoria
High School:
Palo Verde
Interior
Appliances
Built In Gas Oven, Double Oven, Disposal, Microwave, Refrigerator, Water Softener Owned, Water Heater, Wine Refrigerator
Bathrooms
3 Full Bathrooms, 1 Three Quarter Bathroom, 1 Half Bathroom
Cooling
Central Air, Electric, Two Units
Fireplaces Total
2
Flooring
Marble
Heating
Gas, Multiple Heating Units
Laundry Features
Cabinets, Gas Dryer Hookup, Laundry Room, Sink, Upper Level
Exterior
Architectural Style
Two Story
Association Amenities
Basketball Court, Country Club, Clubhouse, Fitness Center, Gated, Playground, Pickleball, Park, Pool, Guard, Tennis Courts
Community Features
Pool
Construction Materials
Frame, Stucco
Exterior Features
Balcony, Courtyard, Patio, Private Yard, Sprinkler Irrigation, Water Feature
Parking Features
Attached, Exterior Access Door, Garage, Garage Door Opener, Inside Entrance, Private
Roof
Pitched, Tile
Security Features
Fire Sprinkler System, Gated Community
Financial
HOA Fee
$290
HOA Frequency
Monthly
HOA Includes
AssociationManagement,MaintenanceGrounds,Security
HOA Name
Red Rock Country Clu
Taxes
$8,943
Directions
215 & Sahara Ave. W on Sahara Ave, S on Red Rock Ranch Rd, E on Red Springs Dr through East Gate Red Rock Country Club, continue on Red Springs Dr, W on Golden Chestnut, house on left side.
Map
Contact Us
Mortgage Calculator
Similar Listings Nearby

11241 Golden Chestnut Place
Las Vegas, NV

