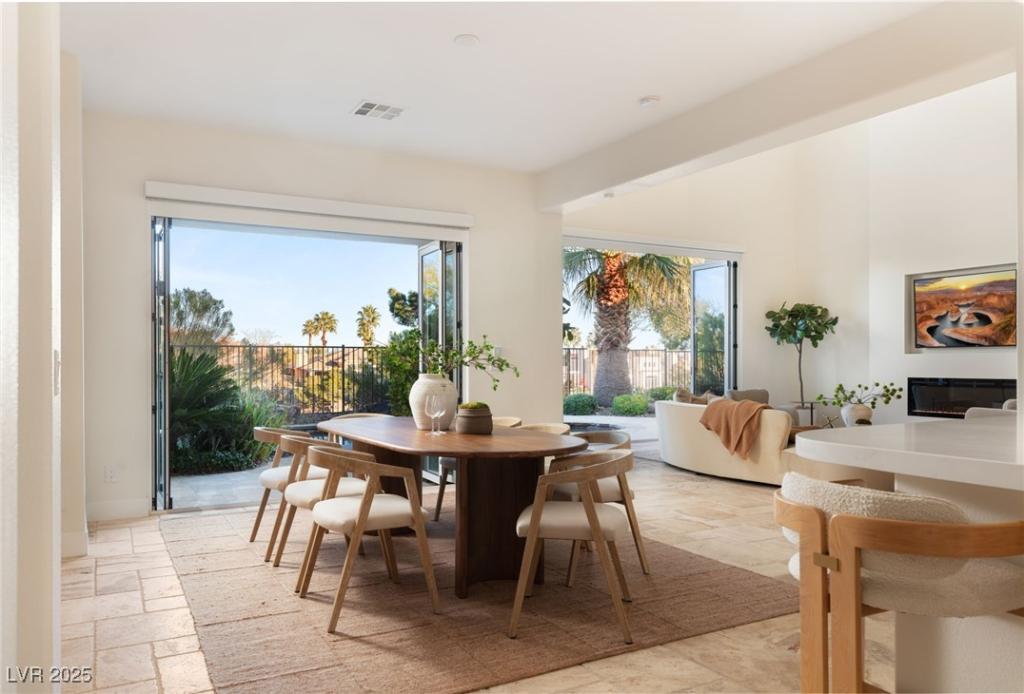Extensively upgraded in late 2025, this 2-story home in guard-gated Red Rock Country Club sits on the 18th fairway of the Arroyo course, steps from the clubhouse. A dream for golf lovers, it offers a Trackman simulator & panoramic golf course views. Inside, enjoy expanded living spaces w/chiseled travertine, sleek fireplaces, quartz countertops, reimagined bathrooms, updated cabinetry, & high-end finishes throughout. The chef’s kitchen boasts a new waterfall island & Wolf/Sub-Zero appliances. Accordion & pocket doors open to a resort-style yard w/PebbleTec pool/spa, covered patio, & outdoor kitchen. The backyard may be extended up to 35” onto the golf course for an additional fee. The media room features a wet bar, surround sound, & Epson projector. The luxe owner’s suite has a sitting room w/2-way fireplace, balcony access, 2 closets, freestanding tub, quartz shower, & dual vanities. A large office & 4 additional bedrooms complete the home, including a jr. suite w/den & balcony.
Property Details
Price:
$3,798,000
MLS #:
2742092
Status:
Active
Beds:
5
Baths:
5
Type:
Single Family
Subtype:
SingleFamilyResidence
Subdivision:
RED ROCK CNTRY CLUB AT SUMMERL
Listed Date:
Dec 19, 2025
Finished Sq Ft:
6,955
Total Sq Ft:
6,955
Lot Size:
11,761 sqft / 0.27 acres (approx)
Year Built:
2005
Schools
Elementary School:
Goolsby, Judy & John,Goolsby, Judy & John
Middle School:
Fertitta Frank & Victoria
High School:
Palo Verde
Interior
Appliances
Built In Gas Oven, Double Oven, Dryer, Dishwasher, Disposal, Gas Range, Microwave, Refrigerator, Water Heater, Wine Refrigerator, Washer
Bathrooms
2 Full Bathrooms, 2 Three Quarter Bathrooms, 1 Half Bathroom
Cooling
Central Air, Electric, Two Units
Fireplaces Total
2
Flooring
Marble
Heating
Gas, Multiple Heating Units
Laundry Features
Cabinets, Gas Dryer Hookup, Main Level, Laundry Room, Sink
Exterior
Architectural Style
Two Story
Association Amenities
Basketball Court, Country Club, Clubhouse, Fitness Center, Gated, Playground, Park, Pool, Guard, Security, Tennis Courts
Community Features
Pool
Construction Materials
Frame, Stucco
Exterior Features
Built In Barbecue, Balcony, Barbecue, Courtyard, Dog Run, Patio, Private Yard, Water Feature
Parking Features
Attached, Exterior Access Door, Garage, Garage Door Opener, Inside Entrance, Private
Roof
Pitched, Tile
Security Features
Prewired, Controlled Access, Fire Sprinkler System, Gated Community
Financial
HOA Fee
$300
HOA Frequency
Monthly
HOA Includes
AssociationManagement,MaintenanceGrounds,Security
HOA Name
Red Rock Country
Taxes
$18,355
Directions
215 & W Sahara Ave. W on Sahara Ave, S on Red Rock Ranch Rd, N on Red Springs Dr through Red Rock Country Club West guard gate, L on Sandstone Ridge Dr, R on Grassy Spring Pl, house on R
Map
Contact Us
Mortgage Calculator
Similar Listings Nearby

2436 Grassy Spring Place
Las Vegas, NV

