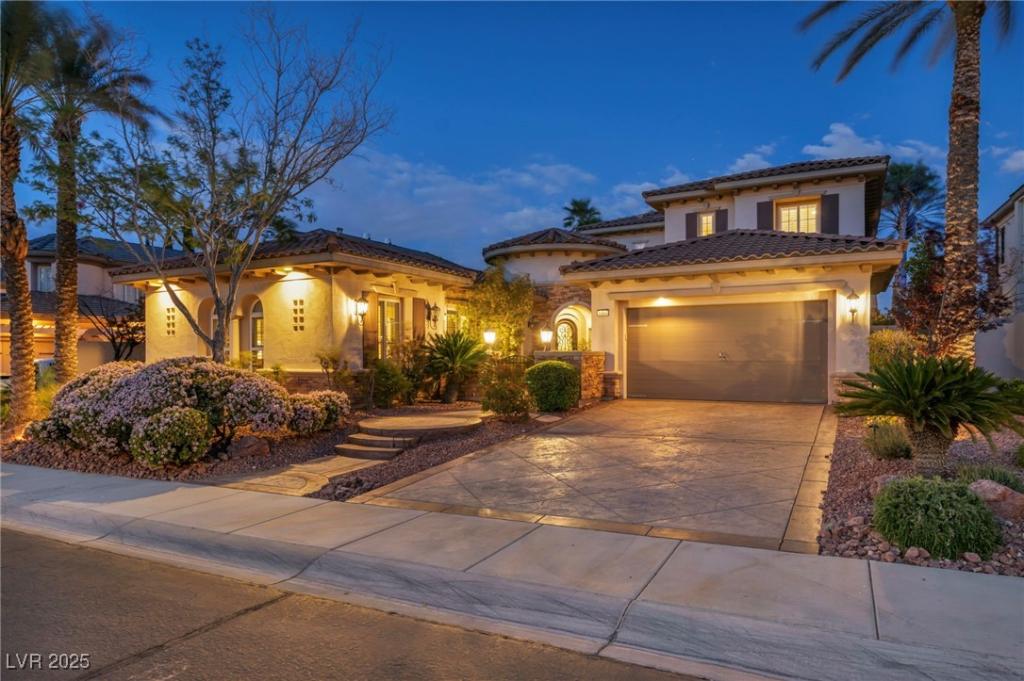Welcome to your fully furnished Toll Brothers dream estate, nestled on a premier lot in the prestigious guard-gated Red Rock Country Club. This award-winning Treporti floor plan offers 4,830 sq ft of luxury living with stunning golf course frontage and unobstructed mountain, city, and Strip views. The dramatic two-story living room showcases floor-to-ceiling windows and a striking fireplace—an entertainer’s dream. The gourmet kitchen showcases custom cabinetry, granite countertops, and JennAir appliances. The main level includes a spacious primary suite with spa-style bath, secondary en-suite, guest room, and private 55 sq ft casita with separate entry and full bath—ideal for guests or next-gen living. Upstairs offers a junior en-suite with balcony, wet bar, and a versatile loft. Step into your own private oasis featuring seamless indoor-outdoor spaces w covered patios, sparkling pool, spa & endless views. This home perfectly balances everyday comforts with elevated resort-style living
Property Details
Price:
$2,295,000
MLS #:
2674468
Status:
Pending
Beds:
4
Baths:
6
Type:
Single Family
Subtype:
SingleFamilyResidence
Subdivision:
RED ROCK CNTRY CLUB AT SUMMERL
Listed Date:
Apr 16, 2025
Finished Sq Ft:
4,830
Total Sq Ft:
4,830
Lot Size:
10,890 sqft / 0.25 acres (approx)
Year Built:
2005
Schools
Elementary School:
Goolsby, Judy & John,Goolsby, Judy & John
Middle School:
Fertitta Frank & Victoria
High School:
Palo Verde
Interior
Appliances
Built In Electric Oven, Convection Oven, Double Oven, Dryer, Dishwasher, Gas Cooktop, Disposal, Microwave, Refrigerator, Water Softener Owned, Warming Drawer, Water Purifier, Wine Refrigerator, Washer
Bathrooms
4 Full Bathrooms, 2 Half Bathrooms
Cooling
Central Air, Electric, Two Units
Fireplaces Total
2
Flooring
Carpet, Ceramic Tile, Tile
Heating
Central, Gas, Multiple Heating Units
Laundry Features
Cabinets, Gas Dryer Hookup, Main Level, Laundry Room, Sink
Exterior
Architectural Style
Two Story
Association Amenities
Country Club, Fitness Center, Golf Course, Gated, Playground, Park, Pool, Guard, Spa Hot Tub, Security, Tennis Courts
Community Features
Pool
Exterior Features
Built In Barbecue, Balcony, Barbecue, Courtyard, Patio, Private Yard, Sprinkler Irrigation
Other Structures
Guest House
Parking Features
Attached, Exterior Access Door, Finished Garage, Garage, Garage Door Opener, Inside Entrance, Private, Shelves
Roof
Pitched, Tile
Security Features
Security System Owned, Gated Community
Financial
HOA Fee
$870
HOA Frequency
Quarterly
HOA Includes
MaintenanceGrounds,Security
HOA Name
Red Rock Country Clu
Taxes
$8,900
Directions
West on Sahara past I-215; Left on Red Rock Ranch Road, turn Left. Take first Right into West Guard Gate. Guard will give directions to the property. Provide guard Photo ID and Business Card.
Map
Contact Us
Mortgage Calculator
Similar Listings Nearby

1994 ORCHARD MIST Street
Las Vegas, NV
LIGHTBOX-IMAGES
NOTIFY-MSG

