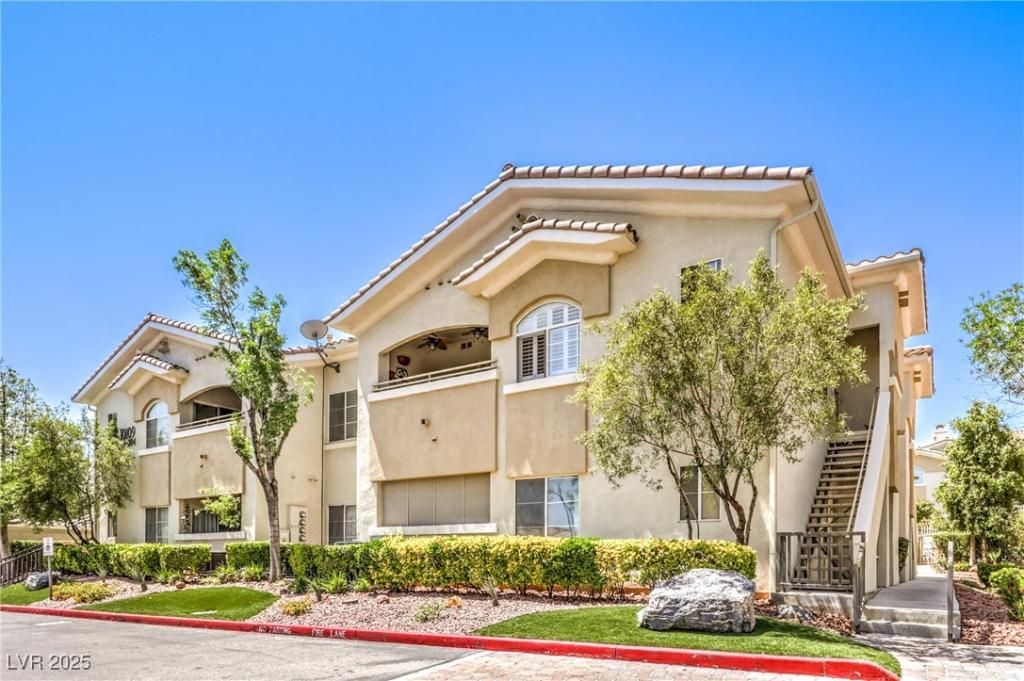This beautiful second-floor end unit is in the prestigious Red Bluffs at The Crossing within Summerlin area.
A 3-bedroom 2-bath condo presents harmonious mix of luxury and functionality through its wood and tile flooring design with its spacious cabinets and large windows which let in plenty of natural light.
The living room flows directly into the dining area which makes it perfect for hosting social gatherings with friends and family. The unit features tasteful window coverings which create privacy throughout its entire space.
The primary suite provides a spacious vanity area together with a contemporary stand-up shower which creates a peaceful sanctuary. The property provides private gated access and open parking spaces and a dedicated one-car garage for added security.
The home stands in an excellent position near Downtown Summerlin with local dining, shopping centers and Summerlin Hospital within one of the most popular neighborhoods. Your agent can arrange a personal viewing.
A 3-bedroom 2-bath condo presents harmonious mix of luxury and functionality through its wood and tile flooring design with its spacious cabinets and large windows which let in plenty of natural light.
The living room flows directly into the dining area which makes it perfect for hosting social gatherings with friends and family. The unit features tasteful window coverings which create privacy throughout its entire space.
The primary suite provides a spacious vanity area together with a contemporary stand-up shower which creates a peaceful sanctuary. The property provides private gated access and open parking spaces and a dedicated one-car garage for added security.
The home stands in an excellent position near Downtown Summerlin with local dining, shopping centers and Summerlin Hospital within one of the most popular neighborhoods. Your agent can arrange a personal viewing.
Property Details
Price:
$319,995
MLS #:
2684512
Status:
Active
Beds:
3
Baths:
2
Type:
Condo
Subtype:
Condominium
Subdivision:
Red Bluffs At The Crossing
Listed Date:
May 22, 2025
Finished Sq Ft:
1,176
Total Sq Ft:
1,176
Year Built:
1997
Schools
Elementary School:
Staton, Ethel W.,Staton, Ethel W.
Middle School:
Rogich Sig
High School:
Palo Verde
Interior
Appliances
Dishwasher, Gas Cooktop, Disposal, Gas Range, Gas Water Heater, Microwave, Water Heater
Bathrooms
1 Full Bathroom, 1 Three Quarter Bathroom
Cooling
Central Air, Electric
Fireplaces Total
1
Flooring
Ceramic Tile, Laminate, Tile
Heating
Central, Gas
Laundry Features
Gas Dryer Hookup, Laundry Closet, Laundry Room
Exterior
Architectural Style
Two Story
Association Amenities
Clubhouse, Fitness Center, Gated, Pool
Community Features
Pool
Construction Materials
Frame, Stucco
Exterior Features
Balcony, Porch
Parking Features
Detached, Garage, Garage Door Opener, Open, Guest
Roof
Tile
Security Features
Gated Community
Financial
HOA Fee
$60
HOA Fee 2
$200
HOA Frequency
Monthly
HOA Includes
AssociationManagement,MaintenanceGrounds,RecreationFacilities
HOA Name
Summerlin
Taxes
$1,124
Directions
FROM SUMMERLIN PKWY. AND TOWN CENTER,R ON COVINGTON CROSS;L INTO RED BLUFFS COMPLEX LEFT ON JACOB, 1ST BUILDING ON RIGHT JUST LEFT OF CLUBHOUSE.
Map
Contact Us
Mortgage Calculator
Similar Listings Nearby

10109 Jacob Place 203
Las Vegas, NV

