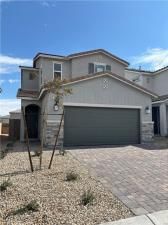This spacious, two-story home showcases an open floor plan with 9-ft. first-floor ceilings, Aristokraft® Benton Shaker-style cabinets and a great room that boasts an 8-ft. sliding glass door. The kitchen is equipped with Whirlpool® stainless steel appliances, 42-in. upper cabinets and quartz countertops. Upstairs, the primary bath features oval undermount sinks, brushed nickel fixtures and a large walk-in shower with seat. Additional highlights include a maple stair rail, soft water loop and Kwikset® SmartCode entry door hardware.
Property Details
Price:
$519,750
MLS #:
2726032
Status:
Active
Beds:
4
Baths:
3
Type:
Single Family
Subtype:
SingleFamilyResidence
Subdivision:
Red Bend Aka Sunset & Quarterhorse
Listed Date:
Oct 10, 2025
Finished Sq Ft:
2,124
Total Sq Ft:
2,124
Lot Size:
3,049 sqft / 0.07 acres (approx)
Year Built:
2025
Schools
Elementary School:
Tanaka, Wayne N.,Tanaka, Wayne N.
Middle School:
Faiss, Wilbur & Theresa
High School:
Sierra Vista High
Interior
Appliances
Dishwasher, Disposal, Gas Range, Microwave, Tankless Water Heater
Bathrooms
3 Full Bathrooms
Cooling
Central Air, Electric
Flooring
Carpet, Luxury Vinyl Plank
Heating
Central, Gas
Laundry Features
Gas Dryer Hookup, Laundry Room, Upper Level
Exterior
Architectural Style
Two Story
Association Amenities
Park
Construction Materials
Frame, Stucco
Exterior Features
Porch
Parking Features
Attached, Garage, Garage Door Opener, Inside Entrance, Private
Roof
Tile
Financial
HOA Fee
$70
HOA Frequency
Monthly
HOA Includes
AssociationManagement
HOA Name
Real Property
Taxes
$5,100
Directions
From I-215, exit Sunset Rd. heading west. Turn left on Dapple Gray Rd. to community on the left.
Map
Contact Us
Mortgage Calculator
Similar Listings Nearby

6646 Tumoulin Street
Las Vegas, NV

