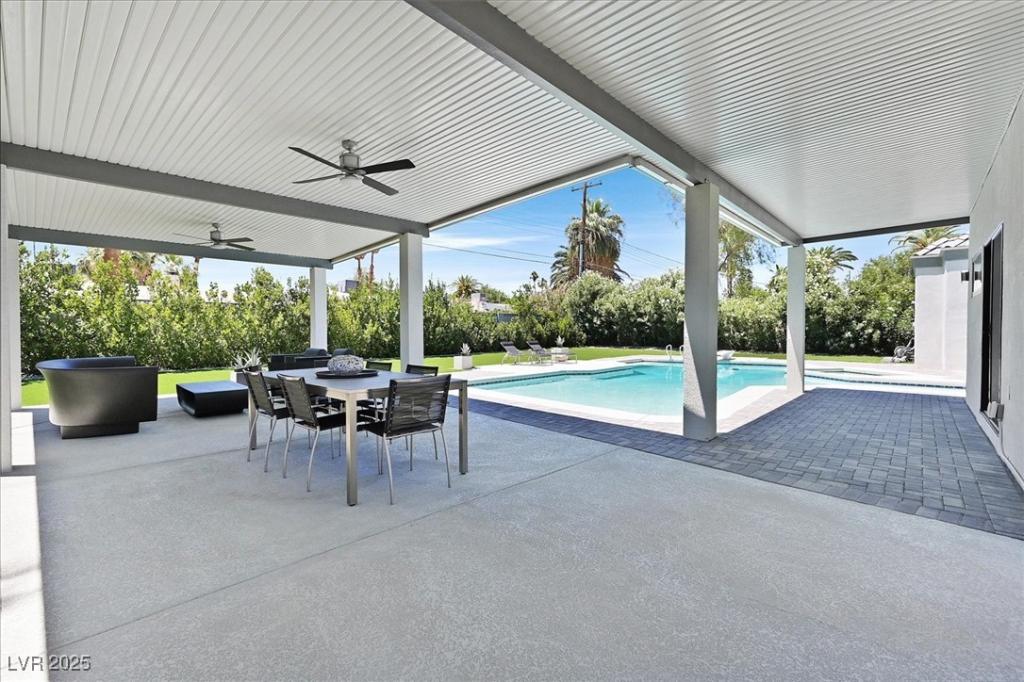Homes like this rarely hit the market! This modern masterpiece blends sleek design with mid-century charm in a lush, green setting. Inside, an open layout is flooded with natural light from Picture windows. The family room features a sleek black marble stackstone fireplace and custom wet bar. The chef’s kitchen wows with waterfall quartz counters, soft-close custom cabinetry, and premium Wolf appliances. The serene primary suite features a white-ice stackstone accent wall, Wolf projector and screen, custom closets, and private yard access. The spa-like bath has a vessel tub, oversized shower and privacy door. Two additional bedrooms are apacious with designer finishes. Step outside to a private backyard oasis with a refinished pool/spa, large covered patio area and lush, green landscape. Concrete flooring thruout is easy to maintain. The 3 car garage has epoxy flooring and storage. New windows, HVAC system, tankless water heater and newer filtration system make this home worry free!
Property Details
Price:
$1,250,000
MLS #:
2693349
Status:
Pending
Beds:
3
Baths:
3
Type:
Single Family
Subtype:
SingleFamilyResidence
Subdivision:
Rancho Park
Listed Date:
Jun 17, 2025
Finished Sq Ft:
2,399
Total Sq Ft:
2,399
Lot Size:
14,375 sqft / 0.33 acres (approx)
Year Built:
1974
Schools
Elementary School:
Wasden, Howard,Wasden, Howard
Middle School:
Hyde Park
High School:
Clark Ed. W.
Interior
Appliances
Dryer, Dishwasher, Disposal, Gas Range, Microwave, Refrigerator, Water Softener Owned, Tankless Water Heater, Wine Refrigerator, Washer
Bathrooms
1 Full Bathroom, 1 Three Quarter Bathroom, 1 Half Bathroom
Cooling
Central Air, Electric
Fireplaces Total
1
Flooring
Concrete
Heating
Central, Electric
Laundry Features
Electric Dryer Hookup, Main Level, Laundry Room
Exterior
Architectural Style
One Story, Custom
Association Amenities
None
Construction Materials
Frame, Stucco
Exterior Features
Porch, Patio, Private Yard, Sprinkler Irrigation
Parking Features
Attached, Epoxy Flooring, Finished Garage, Garage, Garage Door Opener, Inside Entrance, Private
Roof
Other
Financial
Taxes
$2,959
Directions
From Charleston and Rancho, N on Rancho to W Parkway Ave, East to Park Way West, right and follow around to Park Way East. Home on the left.
Map
Contact Us
Mortgage Calculator
Similar Listings Nearby

324 Park Way East
Las Vegas, NV

