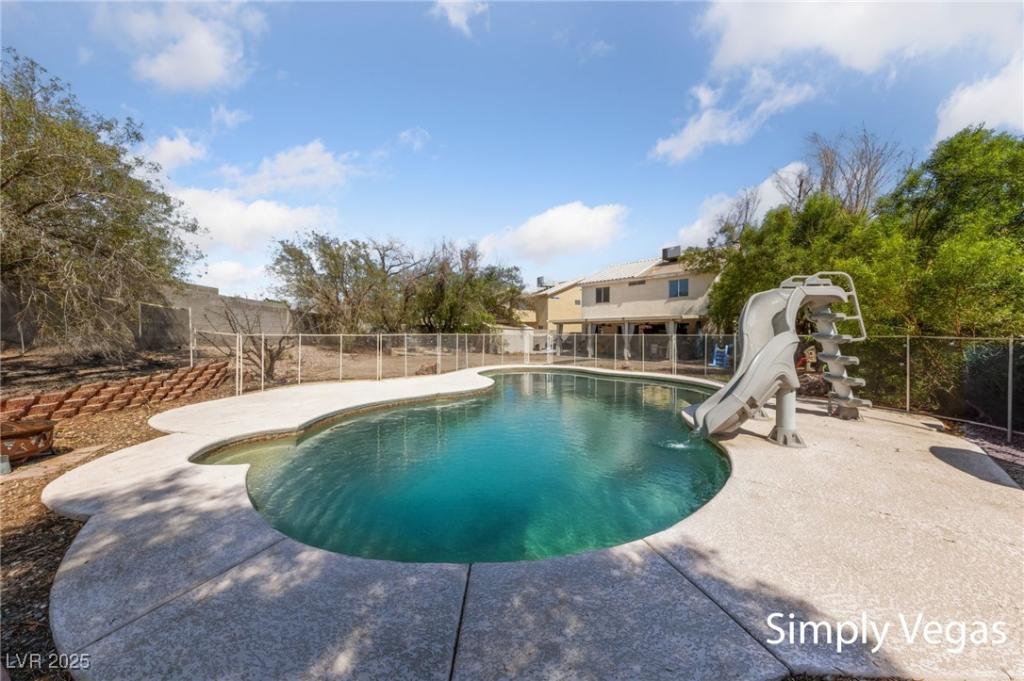Welcome to 6013 Pebble Grey in Las Vegas—a stunning two-story home with soaring ceilings and an expansive lot. The kitchen is designed for both style and function, featuring a center island, sleek granite countertops, and stainless steel appliances. The primary suite is conveniently located on the main level, while the upstairs offers spacious secondary bedrooms for comfort and flexibility. The true highlight is the oversized lot of more than 9,000 square feet, complete with a sparkling pool, garden space, storage shed, and extra parking. Perfectly positioned in a desirable neighborhood, this home offers the ideal blend of privacy, convenience, and lifestyle—just a short stroll or quick drive to local shops, dining, and everyday essentials. A must-see opportunity!
Property Details
Price:
$478,000
MLS #:
2717096
Status:
Active
Beds:
4
Baths:
3
Type:
Single Family
Subtype:
SingleFamilyResidence
Subdivision:
Ranch House Estate
Listed Date:
Sep 7, 2025
Finished Sq Ft:
1,570
Total Sq Ft:
1,570
Lot Size:
9,583 sqft / 0.22 acres (approx)
Year Built:
1999
Schools
Elementary School:
Neal, Joseph,Neal, Joseph
Middle School:
Saville Anthony
High School:
Shadow Ridge
Interior
Appliances
Dryer, Gas Cooktop, Disposal, Microwave, Refrigerator, Washer
Bathrooms
2 Full Bathrooms, 1 Half Bathroom
Cooling
Central Air, Electric
Flooring
Carpet, Hardwood, Tile
Heating
Central, Gas
Laundry Features
Electric Dryer Hookup, Gas Dryer Hookup, Main Level
Exterior
Architectural Style
Two Story
Construction Materials
Drywall
Exterior Features
Patio, Private Yard, Shed, Sprinkler Irrigation
Other Structures
Sheds
Parking Features
Attached, Garage, Private, Rv Potential, Rv Access Parking
Roof
Tile
Financial
HOA Fee
$54
HOA Frequency
Monthly
HOA Includes
None
HOA Name
Ranch House
Taxes
$1,828
Directions
Headed north on I-11, Exit right on to Ann Rd, then immediate left onto Tenaya Way. Take Tenaya Way into Sky Pointe Dr then turn right onto Ranch House Rd. Take an immediate right on Bleach Turf Ave then a right on Pebble Grey Ln. Home is located on the right side.
Map
Contact Us
Mortgage Calculator
Similar Listings Nearby

6013 Pebble Grey Lane
Las Vegas, NV

