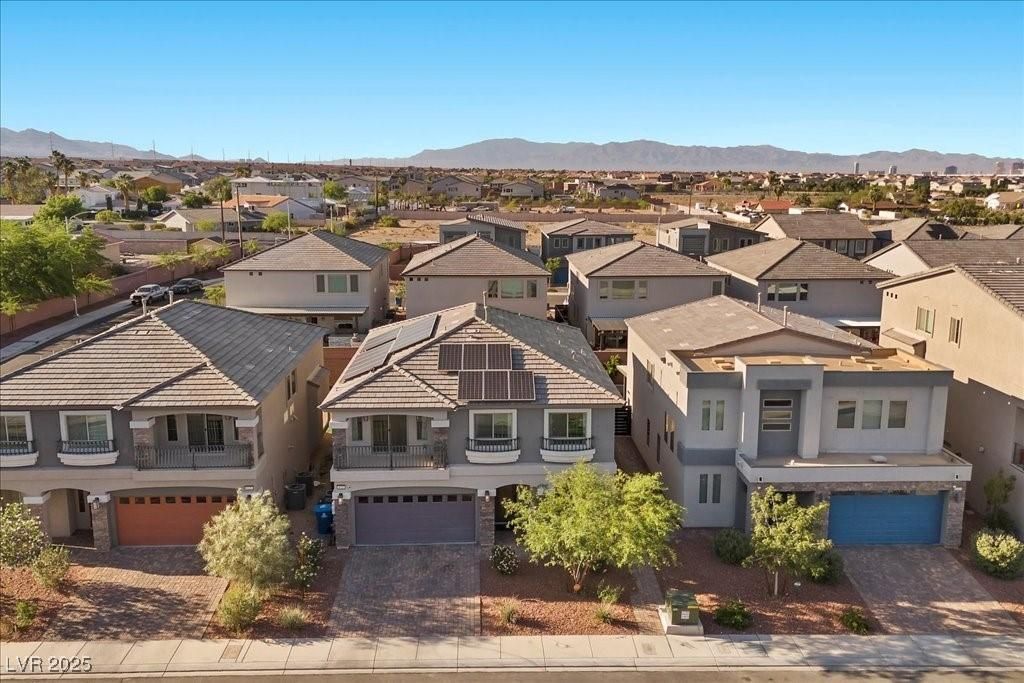Your dream home in Las Vegas awaits and offers a bright and modern open-concept layout filled with abundant natural light from expansive windows and sliding glass doors. Each bedroom includes its own private ensuite bathroom for ultimate convenience.
Enjoy modern living with porcelain tile, plush upgraded carpeting with extra padding. The gourmet kitchen features modern cabinets, quarts countertops.
Upstairs, a spacious loft with balcony access provides flexible living space. The luxury spacious primary suite features French doors, a custom walk-in closet, oversized walk-in shower, and a spa-like soaking tub. Downstairs offers a guest suite.
Step outside to a low-maintenance backyard ideal for relaxing or entertain. This home is also equipped and owned a Tesla charger, a newer washer/dryer set, water softener, and a filtration system
Located minutes from shopping, dining, parks, and freeway access—this home combines style, comfort, and convenience. Move-in ready—A MUST SEE!
Enjoy modern living with porcelain tile, plush upgraded carpeting with extra padding. The gourmet kitchen features modern cabinets, quarts countertops.
Upstairs, a spacious loft with balcony access provides flexible living space. The luxury spacious primary suite features French doors, a custom walk-in closet, oversized walk-in shower, and a spa-like soaking tub. Downstairs offers a guest suite.
Step outside to a low-maintenance backyard ideal for relaxing or entertain. This home is also equipped and owned a Tesla charger, a newer washer/dryer set, water softener, and a filtration system
Located minutes from shopping, dining, parks, and freeway access—this home combines style, comfort, and convenience. Move-in ready—A MUST SEE!
Property Details
Price:
$668,000
MLS #:
2701806
Status:
Active
Beds:
4
Baths:
5
Type:
Single Family
Subtype:
SingleFamilyResidence
Subdivision:
Rainbow Pebble
Listed Date:
Jul 16, 2025
Finished Sq Ft:
3,000
Total Sq Ft:
3,000
Lot Size:
4,792 sqft / 0.11 acres (approx)
Year Built:
2020
Schools
Elementary School:
Fine, Mark L.,Fine, Mark L.
Middle School:
Canarelli Lawrence & Heidi
High School:
Sierra Vista High
Interior
Appliances
Dryer, Dishwasher, Disposal, Gas Range, Microwave, Refrigerator, Washer
Bathrooms
4 Full Bathrooms, 1 Half Bathroom
Cooling
Central Air, Electric
Flooring
Carpet, Tile
Heating
Central, Gas
Laundry Features
Gas Dryer Hookup, Main Level, Laundry Room
Exterior
Architectural Style
Two Story
Exterior Features
Private Yard
Parking Features
Attached, Garage, Garage Door Opener, Inside Entrance, Private
Roof
Tile
Security Features
Security System Owned
Financial
HOA Fee
$45
HOA Frequency
Monthly
HOA Includes
AssociationManagement
HOA Name
Rainbow canyon
Taxes
$5,322
Directions
From Rainbow and Blue Diamond, head north on Rainbow. Turn right onto Pebble, then right onto Inspiration. Turn left onto Tangled Vines — the house will be on the right.
Map
Contact Us
Mortgage Calculator
Similar Listings Nearby

6618 Tangled Vines Avenue
Las Vegas, NV
LIGHTBOX-IMAGES
NOTIFY-MSG

