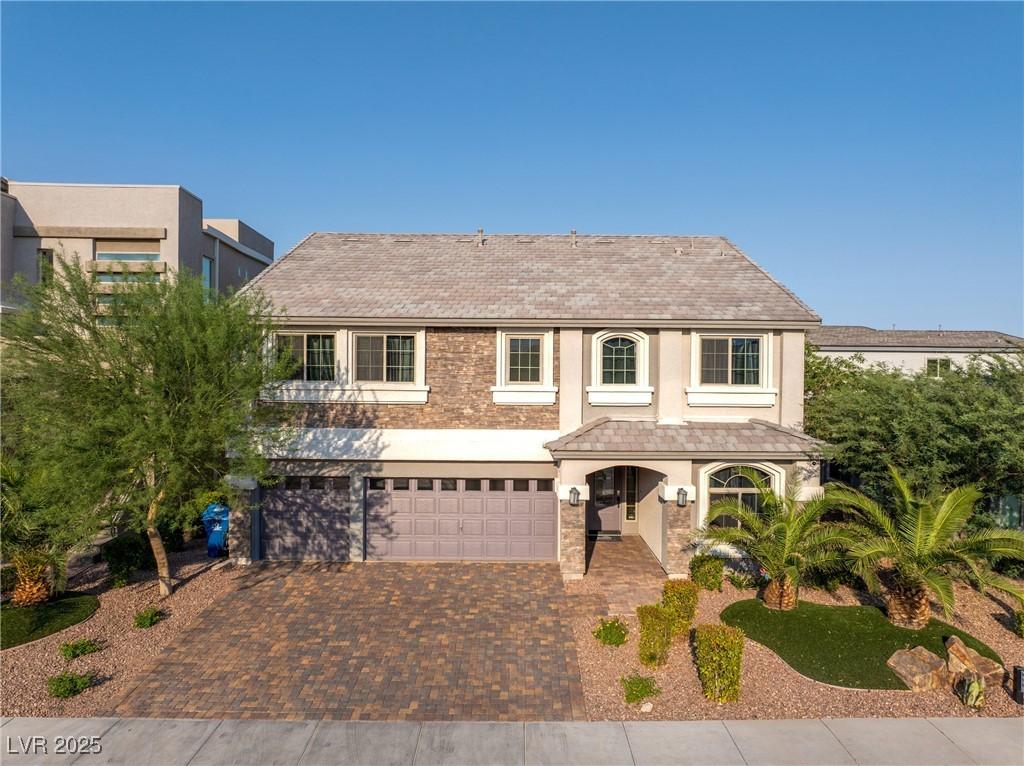Don’t settle for builder basic when you can own this fully furnished, turnkey model home featuring over $350K in builder upgrades and lot premium. Located in Southwest Las Vegas right off Rainbow Blvd with easy access to the 215, this spacious two-story home offers a flexible layout ideal for multi-gen living, entertaining, and everyday comfort.
The first floor features an ensuite guest room and open-concept living centered around a designer kitchen with granite counters, stainless steel appliances, oversized island, and birch cabinetry. Upstairs, the expansive primary suite boasts a soaking tub, dual vanities, walk-in shower, and custom closet.
Your private backyard retreat comes complete with a pool, spa, BBQ grill, and professionally designed landscaping, all with no rear neighbors for added privacy. Whether hosting or unwinding, this entertainer’s dream delivers comfort, space, and style. This move-in ready masterpiece is ready to welcome you home.
The first floor features an ensuite guest room and open-concept living centered around a designer kitchen with granite counters, stainless steel appliances, oversized island, and birch cabinetry. Upstairs, the expansive primary suite boasts a soaking tub, dual vanities, walk-in shower, and custom closet.
Your private backyard retreat comes complete with a pool, spa, BBQ grill, and professionally designed landscaping, all with no rear neighbors for added privacy. Whether hosting or unwinding, this entertainer’s dream delivers comfort, space, and style. This move-in ready masterpiece is ready to welcome you home.
Property Details
Price:
$1,100,000
MLS #:
2704231
Status:
Active
Beds:
7
Baths:
4
Type:
Single Family
Subtype:
SingleFamilyResidence
Subdivision:
Rainbow & Cougar
Listed Date:
Aug 1, 2025
Finished Sq Ft:
3,866
Total Sq Ft:
3,866
Lot Size:
6,098 sqft / 0.14 acres (approx)
Year Built:
2018
Schools
Elementary School:
Fine, Mark L.,Fine, Mark L.
Middle School:
Canarelli Lawrence & Heidi
High School:
Sierra Vista High
Interior
Appliances
Built In Gas Oven, Double Oven, Dryer, Dishwasher, Energy Star Qualified Appliances, Disposal, Gas Range, Microwave, Refrigerator, Washer
Bathrooms
2 Full Bathrooms, 1 Three Quarter Bathroom, 1 Half Bathroom
Cooling
Central Air, Electric, High Efficiency
Fireplaces Total
2
Flooring
Carpet, Ceramic Tile, Linoleum, Vinyl
Heating
Central, Gas, High Efficiency
Laundry Features
Cabinets, Gas Dryer Hookup, Laundry Closet, Main Level, Laundry Room, Sink
Exterior
Architectural Style
Two Story
Exterior Features
Barbecue, Private Yard, Sprinkler Irrigation
Parking Features
Attached, Epoxy Flooring, Finished Garage, Garage, Garage Door Opener, Inside Entrance, Private
Roof
Tile
Financial
HOA Fee
$147
HOA Frequency
SemiAnnually
HOA Includes
None
HOA Name
Rainbow Crossing
Taxes
$7,414
Directions
North on Rainbow Blvd from Blue Diamond Rd; East (R) on Ford Ave; North (L) on Indigo Spring Rd; home is on the right.
Map
Contact Us
Mortgage Calculator
Similar Listings Nearby

8656 Indigo Spring Road
Las Vegas, NV

