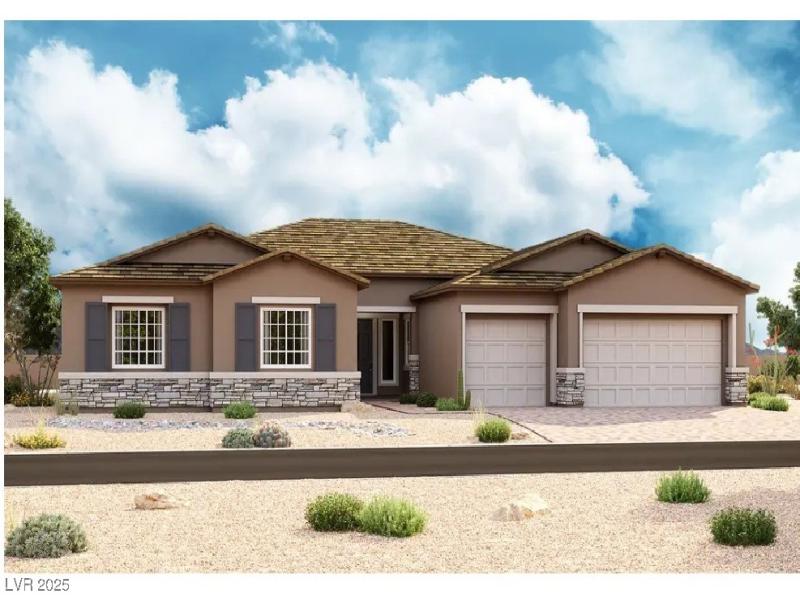Brand New Richmond American Designer Home* Features include – spa shower, tile surrounds at tubs/showers, extended covered patio w/multislide doors @ nook & great room, laundry door at primary closet, garage service door, French doors at study, upgraded and add’l. insulation, electric car charger prewire, tray ceilings at primary bedroom and dining room, beamed ceiling at great room, GE Monogram stainless-steel appliance pkg., Pro signature melamine cabinets w/tidepool finish, stacked feature, glass doors (select locations), and door hardware; hall linen cabinets, mud room wet bar and cabinets, upgraded quartz or quartzite countertops throughout; waterfall kitchen island, quartzite kitchen backsplash, upgraded quartz kitchen sink and champagne bronze faucet, pot filler at cooktop, add’l. ceiling fan prewires and lighting, upgraded champagne bronze bath faucets and accessories, two-tone interior paint, upgraded interior trim pkg., laundry sink and cabinets, home security system, + more!
Property Details
Price:
$1,189,950
MLS #:
2714075
Status:
Pending
Beds:
4
Baths:
4
Type:
Single Family
Subtype:
SingleFamilyResidence
Subdivision:
Racel & Tenaya 10Fr
Listed Date:
Aug 26, 2025
Finished Sq Ft:
3,470
Total Sq Ft:
3,470
Lot Size:
16,553 sqft / 0.38 acres (approx)
Year Built:
2025
Schools
Elementary School:
O’ Roarke, Thomas,O’ Roarke, Thomas
Middle School:
Cadwallader Ralph
High School:
Arbor View
Interior
Appliances
Built In Electric Oven, Double Oven, Dishwasher, Gas Cooktop, Disposal, Microwave, Tankless Water Heater
Bathrooms
3 Full Bathrooms, 1 Half Bathroom
Cooling
Central Air, Electric
Fireplaces Total
1
Flooring
Carpet, Ceramic Tile
Heating
Central, Gas
Laundry Features
Cabinets, Gas Dryer Hookup, Main Level, Laundry Room, Sink
Exterior
Architectural Style
One Story
Construction Materials
Frame, Stucco, Drywall
Exterior Features
Barbecue, Courtyard, Patio, Private Yard
Parking Features
Attached, Exterior Access Door, Finished Garage, Garage, Inside Entrance, Private
Roof
Pitched, Tile
Financial
HOA Fee
$219
HOA Frequency
Monthly
HOA Includes
AssociationManagement
HOA Name
Thoroughbred Mgmt
Taxes
$2,160
Directions
From Highway 95/I-11, exit Durango Drive. Head north on Durango. Right (east) on Grand Teton Drive. Left (north) on Buffalo Drive. Right (east) on Racel Street. Community is on the right.
Map
Contact Us
Mortgage Calculator
Similar Listings Nearby

7265 Golden Rock Court
Las Vegas, NV

