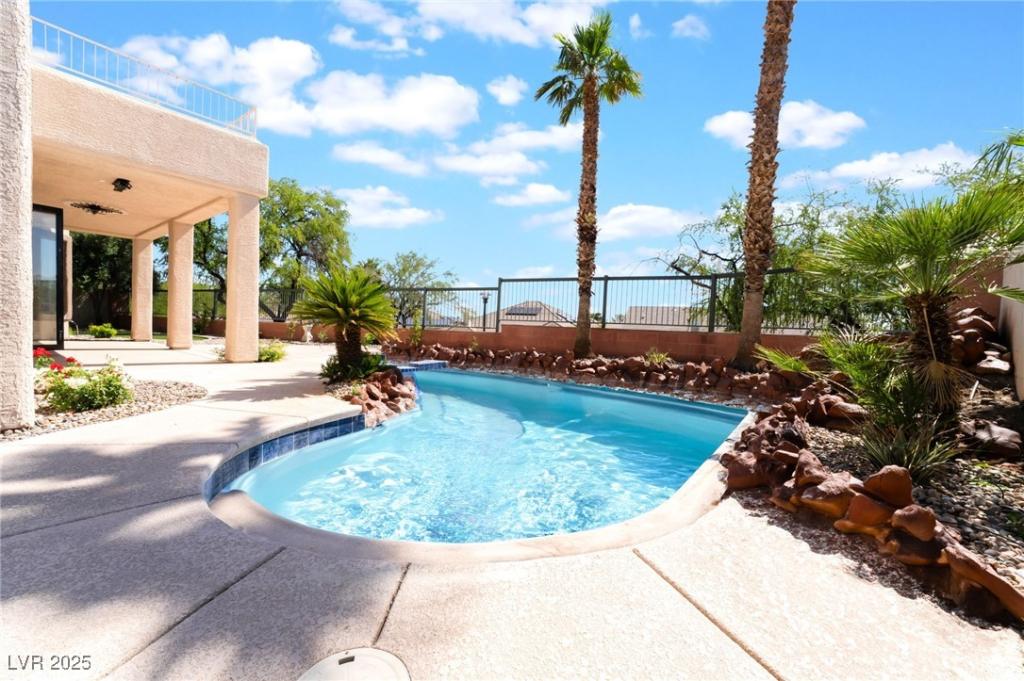This exquisite, newly updated residence is a Crown Jewel in the heart of Summerlin. Striking curb appeal sets the tone for what lies beyond. Inside, modern luxury meets timeless elegance. Vaulted ceilings & natural light accentuate the open floor plan. Rich flooring flows seamlessly throughout, guiding you past hip lighting into thoughtfully updated living spaces. The heart of this Smart Home – a chef’s kitchen features crisp cabinetry, quartz counters, & Cafe Appliances. Glass stair rails add sleek style, while a large folding glass wall blurs the line between indoors & out—inviting you to enjoy your pool & spa & the sound of a waterfall. Upstairs, a huge loft opens to a private balcony with uninterruptible panoramic valley & Strip views—perfect for sunrise coffee or sunset unwinding. The backyard borders a peaceful greenbelt with quiet paths & no rear neighbors. More than a Smart Home—it’s a lifestyle that literally says “Welcome Home.” Make changes to reflect your personalized touch
Property Details
Price:
$1,139,688
MLS #:
2700663
Status:
Active
Beds:
4
Baths:
3
Type:
Single Family
Subtype:
SingleFamilyResidence
Subdivision:
Quail Ridge
Listed Date:
Jul 12, 2025
Finished Sq Ft:
3,151
Total Sq Ft:
3,151
Lot Size:
7,405 sqft / 0.17 acres (approx)
Year Built:
2001
Schools
Elementary School:
Staton, Ethel W.,Staton, Ethel W.
Middle School:
Rogich Sig
High School:
Palo Verde
Interior
Appliances
Built In Electric Oven, Dishwasher, Gas Cooktop, Disposal, Microwave, Refrigerator
Bathrooms
2 Full Bathrooms, 1 Half Bathroom
Cooling
Central Air, Electric, Two Units
Fireplaces Total
1
Flooring
Luxury Vinyl Plank, Tile
Heating
Central, Gas, Multiple Heating Units
Laundry Features
Cabinets, Gas Dryer Hookup, Main Level, Laundry Room, Sink
Exterior
Architectural Style
Two Story
Association Amenities
Gated, Jogging Path, Park
Construction Materials
Frame, Stucco
Exterior Features
Balcony, Patio, Sprinkler Irrigation
Parking Features
Attached, Finished Garage, Garage, Garage Door Opener, Inside Entrance, Private
Roof
Tile
Security Features
Security System Owned, Gated Community
Financial
HOA Fee
$65
HOA Fee 2
$204
HOA Frequency
Monthly
HOA Includes
AssociationManagement,CommonAreas,RecreationFacilities,ReserveFund,Taxes
HOA Name
Summerlin North
Taxes
$5,971
Directions
From I-215 and Far Hills, East to Sageberry, South to community of Quail Ridge (Desert Dove Ave.), Through Gate to Eaglewood Dr. Left to 1016 Eaglewood.
Map
Contact Us
Mortgage Calculator
Similar Listings Nearby

1016 Eaglewood Drive
Las Vegas, NV
LIGHTBOX-IMAGES
NOTIFY-MSG

