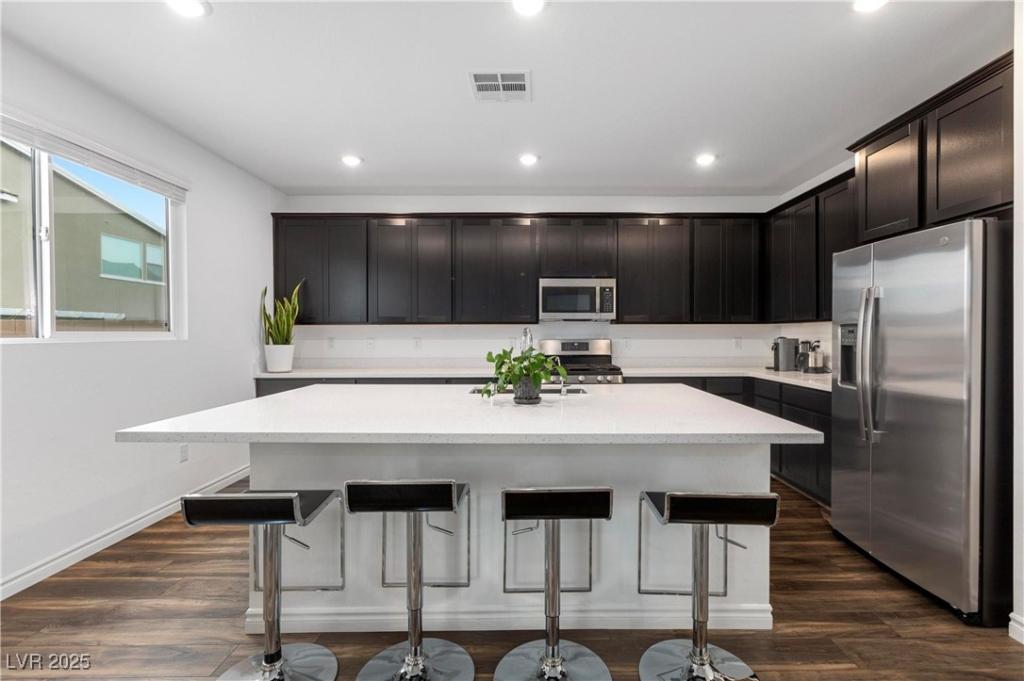This stunning two-story Lennar-built home features 4 bedroom 3 bath (1 bed 1 full bath downstairs), 2275sqft of thoughtfully designed living space. The dramatic foyer with soaring ceilings and abundant natural light, open concept kitchen dining living areas. Upstairs, primary suite offers premium tub shower combo, his and hers large closet space, with modern finishes throughout. Kitchen is equipped with contemporary finishes and fixtures, stainless steel appliances, large center island, and ample cabinet space. This residence offers a blend of comfort and functionality, suitable for families and individuals seeking ample space and convenience. Covered patio with pavers for seating area, spacious yard that could fit a nice pool with bbq stub for summer days, or a desired landscape of your imagination. Easy access to highway, close to schools, restaurants, shopping plazas, major transportation routes.
Property Details
Price:
$573,000
MLS #:
2692238
Status:
Active
Beds:
4
Baths:
3
Type:
Single Family
Subtype:
SingleFamilyResidence
Subdivision:
Pyle & Arville – Phase 1
Listed Date:
Jun 13, 2025
Finished Sq Ft:
2,275
Total Sq Ft:
2,275
Lot Size:
3,920 sqft / 0.09 acres (approx)
Year Built:
2021
Schools
Elementary School:
Ortwein, Dennis,Ortwein, Dennis
Middle School:
Tarkanian
High School:
Desert Oasis
Interior
Appliances
Dryer, Disposal, Gas Range, Microwave, Refrigerator, Washer
Bathrooms
3 Full Bathrooms
Cooling
Central Air, Electric
Flooring
Carpet, Luxury Vinyl Plank
Heating
Central, Electric, Solar
Laundry Features
Gas Dryer Hookup, Upper Level
Exterior
Architectural Style
Two Story
Exterior Features
Porch, Patio, Private Yard
Parking Features
Attached, Garage, Private
Roof
Tile
Financial
HOA Fee
$65
HOA Frequency
Monthly
HOA Includes
AssociationManagement
HOA Name
Silverado Valley
Taxes
$5,127
Directions
From I-15 S Exit West Silverado Ranch, Left on Arville St, Left on Bayley Skye Ave, House on Left.
Map
Contact Us
Mortgage Calculator
Similar Listings Nearby

4348 Bayley Skye Avenue
Las Vegas, NV

