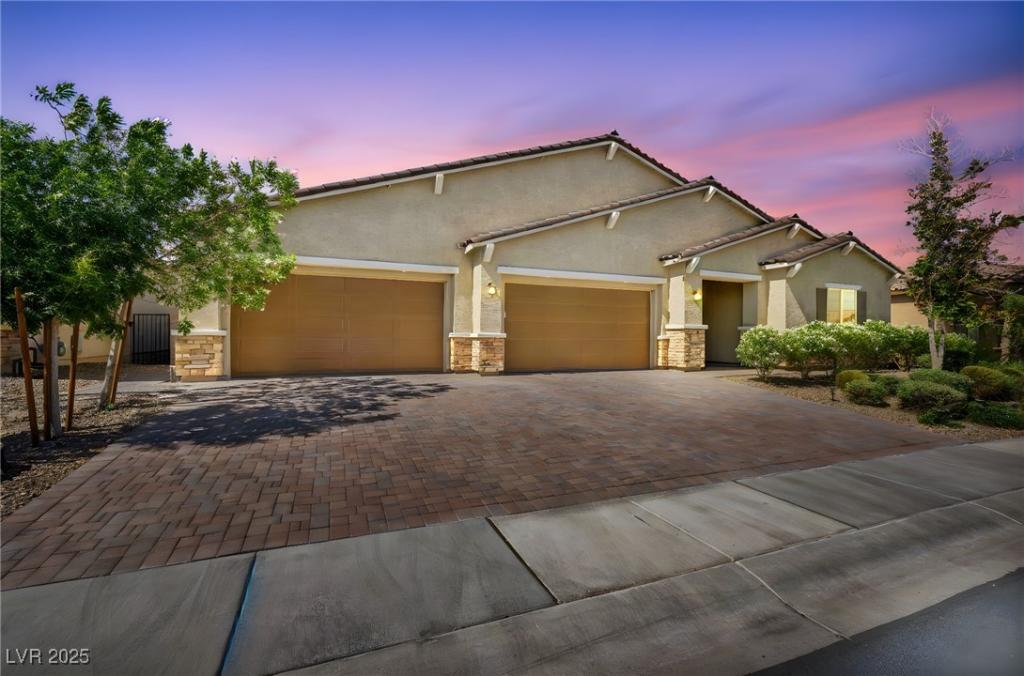Highly sought after Eleanor model with NextGen Suite spans 3,564sqft on .24 acre lot finished with over $300,000 in upgrades including mature trees, premium K9 Grass turf, a putting green, expanded solar array and a gorgeous heated saltwater pool with beach entrance, pebble interior, waterfall and spa! Smart home features allow you to control climate, lights, pool and spa, appliances, cameras, irrigation system, garage doors and more with your smartphone! Interior has upgraded 8” baseboards throughout, 9” luxury plank floor in most areas with GE Monogram kitchen appliances, quartz countertops and designer paint. Primary suite is separate from NextGen and Jack&Jill bedrooms. 4-bay garage with 4-space paver driveway and wide
neighborhood streets for all your toys! Schedule an appointment today!
neighborhood streets for all your toys! Schedule an appointment today!
Property Details
Price:
$1,249,000
MLS #:
2697156
Status:
Active
Beds:
4
Baths:
4
Type:
Single Family
Subtype:
SingleFamilyResidence
Subdivision:
Pyle & Arville – Phase 1
Listed Date:
Jul 5, 2025
Finished Sq Ft:
3,564
Total Sq Ft:
3,564
Lot Size:
10,454 sqft / 0.24 acres (approx)
Year Built:
2021
Schools
Elementary School:
Ortwein, Dennis,Ortwein, Dennis
Middle School:
Tarkanian
High School:
Desert Oasis
Interior
Appliances
Energy Star Qualified Appliances, Disposal, Gas Range, Gas Water Heater, Microwave, Refrigerator, Water Softener Owned, Water Heater, Water Purifier
Bathrooms
2 Full Bathrooms, 1 Three Quarter Bathroom, 1 Half Bathroom
Cooling
Central Air, Electric, High Efficiency, Two Units
Flooring
Carpet, Luxury Vinyl Plank, Tile
Heating
Central, Gas, Zoned
Laundry Features
Cabinets, Gas Dryer Hookup, Main Level, Laundry Room, Sink
Exterior
Architectural Style
One Story
Association Amenities
Gated
Exterior Features
Barbecue, Private Yard, Sprinkler Irrigation
Parking Features
Attached, Exterior Access Door, Epoxy Flooring, Electric Vehicle Charging Stations, Finished Garage, Garage, Garage Door Opener, Inside Entrance, Private
Roof
Tile
Security Features
Controlled Access, Gated Community
Financial
HOA Fee
$140
HOA Frequency
Monthly
HOA Includes
AssociationManagement,MaintenanceGrounds,Security
HOA Name
Estates at Silverado
Taxes
$9,370
Directions
From I15 take Silverado Ranch west to south on Arville. Unmarked gated entrance is on east side of Arville
just before Pyle.
Map
Contact Us
Mortgage Calculator
Similar Listings Nearby

4310 Lailah Skye Avenue
Las Vegas, NV

