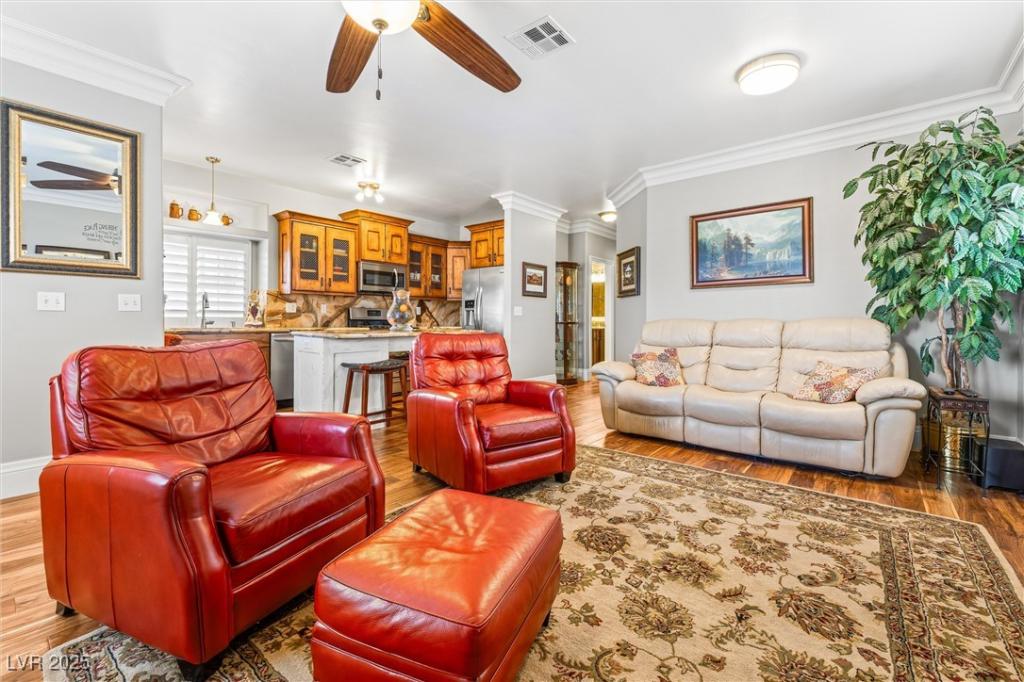$5K for BUYER CC. Step into this beautifully upgraded 3-bdrm, 2-bath upstairs condo flooded with natural light and brimming with designer touches. From the moment you enter, you’re greeted by stunning engineered pecan wood floors, crown molding, 9” baseboards, and 5” wood shutters throughout. The spacious living area features a cozy fireplace and flows into a gourmet kitchen with rustic custom soft-close cabinetry, open wire fronts, distressed white-washed island, and high-end swirled granite counters and backsplash—perfect for entertaining. Both bathrooms have been stylishly renovated with quality finishes. Enjoy your morning coffee or evening unwind on the front porch while soaking in the serene city view. The 2-car garage is conveniently located just at the bottom of the stairs. The community pool, spa and clubhouse are only steps away with convenient guest parking. This home blends warmth, character, and luxury in every detail—an inviting, move-in-ready gem you don’t want to miss!
Property Details
Price:
$294,900
MLS #:
2703386
Status:
Active
Beds:
3
Baths:
2
Type:
Condo
Subtype:
Condominium
Subdivision:
Pueblo Santa Fe Condo
Listed Date:
Jul 25, 2025
Finished Sq Ft:
1,259
Total Sq Ft:
1,259
Year Built:
1996
Schools
Elementary School:
May, Ernest,May, Ernest
Middle School:
Swainston Theron
High School:
Shadow Ridge
Interior
Appliances
Dryer, Dishwasher, Disposal, Gas Range, Microwave, Refrigerator, Washer
Bathrooms
2 Full Bathrooms
Cooling
Central Air, Electric
Fireplaces Total
1
Flooring
Hardwood, Tile
Heating
Central, Gas
Laundry Features
Gas Dryer Hookup, Laundry Room
Exterior
Architectural Style
Two Story
Association Amenities
Clubhouse, Fitness Center, Barbecue, Pool, Spa Hot Tub
Community Features
Pool
Exterior Features
Porch, Patio, Sprinkler Irrigation
Parking Features
Attached, Exterior Access Door, Garage, Garage Door Opener, Shelves, Guest
Roof
Pitched, Tile
Security Features
Controlled Access
Financial
HOA Fee
$230
HOA Frequency
Monthly
HOA Includes
AssociationManagement,CommonAreas,Insurance,MaintenanceGrounds,RecreationFacilities,Taxes,Water
HOA Name
Pueblo at Santa Fe
Taxes
$828
Directions
Exit the 95 Freeway at Rainbow. Go north to Welcome Home St. Turn west into the community. Park by the clubhouse. Unit is the end unit in the southernmost building. Building signage is easy to find.
Map
Contact Us
Mortgage Calculator
Similar Listings Nearby

5100 Jordan Frey Street 203
Las Vegas, NV

