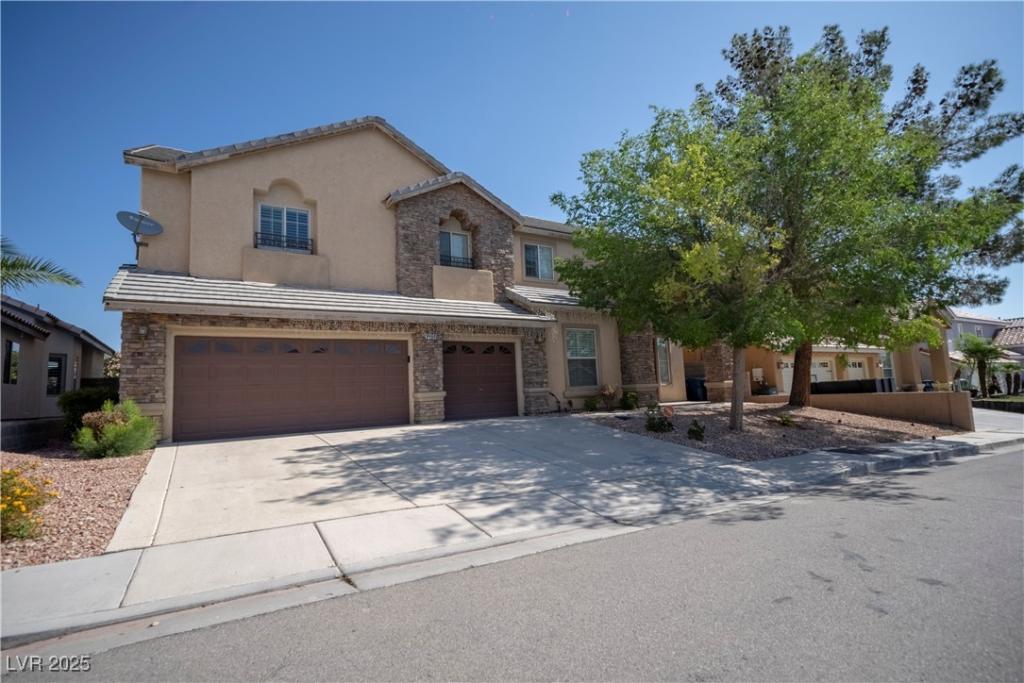Immaculately maintained 5-bedroom home with a sparkling pool, 3-car garage, and no HOA! This spacious property offers two separate living areas on the main floor—perfect for entertaining. The kitchen features an island and ample cabinet space for storage and functionality.
Upstairs, the expansive primary suite is a true retreat, complete with a massive en-suite bathroom offering a separate tub and shower, dual sinks, and a dedicated vanity area. Enjoy direct access to a large covered balcony right from the primary bedroom—ideal for relaxing outdoors.
Step into your own backyard oasis with a covered patio, built-in BBQ, and plenty of space to entertain. The gorgeous spa/pool combo is the centerpiece of this must-see property!
Upstairs, the expansive primary suite is a true retreat, complete with a massive en-suite bathroom offering a separate tub and shower, dual sinks, and a dedicated vanity area. Enjoy direct access to a large covered balcony right from the primary bedroom—ideal for relaxing outdoors.
Step into your own backyard oasis with a covered patio, built-in BBQ, and plenty of space to entertain. The gorgeous spa/pool combo is the centerpiece of this must-see property!
Property Details
Price:
$849,000
MLS #:
2691431
Status:
Active
Beds:
3
Baths:
5
Type:
Single Family
Subtype:
SingleFamilyResidence
Subdivision:
Providence Park
Listed Date:
Jun 10, 2025
Finished Sq Ft:
4,058
Total Sq Ft:
4,058
Lot Size:
7,841 sqft / 0.18 acres (approx)
Year Built:
2001
Schools
Elementary School:
Batterman, Kathy,Batterman, Kathy
Middle School:
Fertitta Frank & Victoria
High School:
Durango
Interior
Appliances
Dryer, Dishwasher, Disposal, Gas Range, Refrigerator, Washer
Bathrooms
5 Full Bathrooms
Cooling
Central Air, Electric
Fireplaces Total
2
Flooring
Laminate, Tile
Heating
Central, Gas
Laundry Features
Gas Dryer Hookup, Laundry Room
Exterior
Architectural Style
Two Story
Association Amenities
None
Exterior Features
Patio, Private Yard
Parking Features
Attached, Garage, Private
Roof
Tile
Financial
Taxes
$5,452
Directions
From 215 & W Russell, L o Russell, R on Fort Apache, L on Mesa Vista, L on Lexie, L on Drayton
Map
Contact Us
Mortgage Calculator
Similar Listings Nearby

9660 Drayton Avenue
Las Vegas, NV

